9919 Boca Circle
Parker, CO 80134 — Douglas county
Price
$649,900
Sqft
4114.00 SqFt
Baths
3
Beds
4
Description
Come explore this ranch style home situated on a private lot in Keystone Estates - a gated community in Stonegate. Quality abounds including a gourmet kitchen with stainless appliances, double convection ovens, butcher block island and upgraded lighting. The main floor living areas feature 10 foot ceilings for an open and elegant feel. Enter the peaceful master suite that includes plantation shutters, a 5 piece master bath with spacious shower (with bench), walk-in therapy tub, walk-in closet, and stylish barn door to water closet. If desired, the main floor office has the flexibility to be used as an additional bedroom. The adaptable floor plan allows for multi-generational living with ease. The finished basement includes an apartment with a full kitchen featuring granite counters, living and dining areas, additional bedroom with 4 piece bath as well as dedicated washer and dryer. Even with all of these features, there is still a generous storage area. Thousands in recent upgrades feature: extended patio with fire pit, professional landscaping with water conscious artificial turf, upgraded Pergo TimberCraft flooring with Wetprotect Technology. Fully fenced, this extremely private and cozy backyard with garden/flower beds, retractable awning, natural gas line for grilling and low-maintenance design provides you with the lock and go lifestyle you desire. For $190 each month, the Keystone Estate HOA maintains front yard maintenance, mowing, sprinkler test/repair and sprinkler turn on/off. HOA also includes snow removal including driveways and sidewalks as well as trash and recycling. Located close to amenities yet tucked in a quiet and low traffic neighborhood. Every detail has been exquisitely planned.
Property Level and Sizes
SqFt Lot
5227.20
Lot Features
Breakfast Nook, Ceiling Fan(s), Eat-in Kitchen, Five Piece Bath, Granite Counters, High Ceilings, In-Law Floor Plan, Jet Action Tub, Kitchen Island, Primary Suite, Pantry, Utility Sink, Walk-In Closet(s)
Lot Size
0.12
Foundation Details
Structural
Basement
Full
Base Ceiling Height
7'11"
Interior Details
Interior Features
Breakfast Nook, Ceiling Fan(s), Eat-in Kitchen, Five Piece Bath, Granite Counters, High Ceilings, In-Law Floor Plan, Jet Action Tub, Kitchen Island, Primary Suite, Pantry, Utility Sink, Walk-In Closet(s)
Appliances
Convection Oven, Cooktop, Dishwasher, Disposal, Double Oven, Gas Water Heater, Microwave, Oven, Range, Refrigerator, Self Cleaning Oven
Electric
Central Air
Flooring
Carpet, Laminate, Tile
Cooling
Central Air
Heating
Forced Air, Natural Gas
Fireplaces Features
Family Room
Utilities
Electricity Connected, Internet Access (Wired), Natural Gas Connected
Exterior Details
Features
Gas Valve, Private Yard, Rain Gutters
Patio Porch Features
Covered,Front Porch,Patio
Water
Public
Sewer
Public Sewer
Land Details
PPA
5375000.00
Road Frontage Type
Private Road
Road Responsibility
Private Maintained Road
Road Surface Type
Paved
Garage & Parking
Parking Spaces
1
Parking Features
Concrete, Dry Walled, Finished, Lighted
Exterior Construction
Roof
Composition
Construction Materials
Frame
Architectural Style
Traditional
Exterior Features
Gas Valve, Private Yard, Rain Gutters
Window Features
Double Pane Windows, Window Coverings
Security Features
Carbon Monoxide Detector(s),Smoke Detector(s)
Builder Source
Public Records
Financial Details
PSF Total
$156.78
PSF Finished
$199.26
PSF Above Grade
$313.56
Previous Year Tax
3837.00
Year Tax
2021
Primary HOA Management Type
Professionally Managed
Primary HOA Name
Keystone Estates Owner's Association
Primary HOA Phone
303-991-2192
Primary HOA Website
www.overlookproperty.com
Primary HOA Amenities
Clubhouse,Gated,Pool,Tennis Court(s),Trail(s)
Primary HOA Fees Included
Maintenance Grounds, Recycling, Snow Removal, Trash
Primary HOA Fees
190.00
Primary HOA Fees Frequency
Monthly
Primary HOA Fees Total Annual
2500.00
Location
Schools
Elementary School
Mammoth Heights
Middle School
Sierra
High School
Chaparral
Walk Score®
Contact me about this property
Jeff Skolnick
RE/MAX Professionals
6020 Greenwood Plaza Boulevard
Greenwood Village, CO 80111, USA
6020 Greenwood Plaza Boulevard
Greenwood Village, CO 80111, USA
- (303) 946-3701 (Office Direct)
- (303) 946-3701 (Mobile)
- Invitation Code: start
- jeff@jeffskolnick.com
- https://JeffSkolnick.com
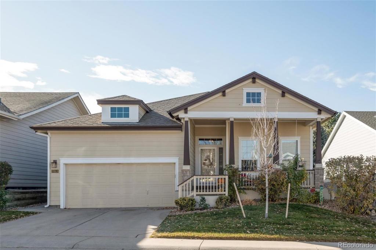
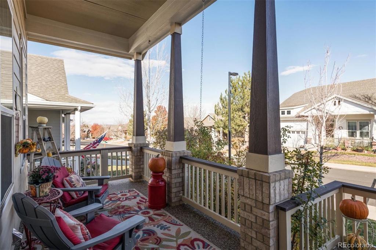
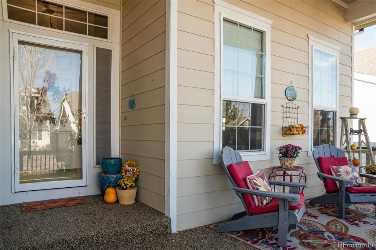
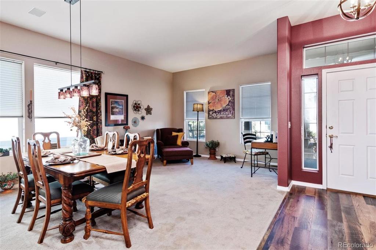
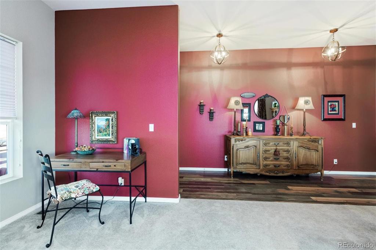
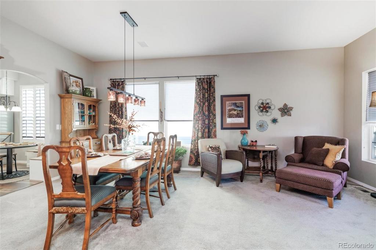
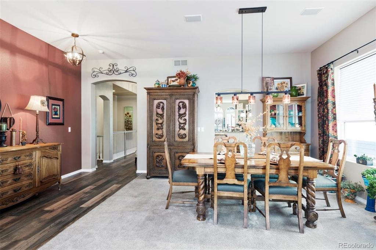
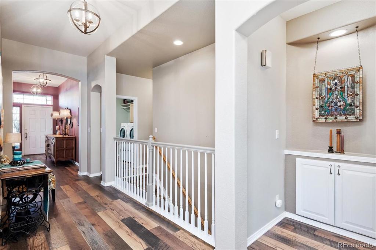
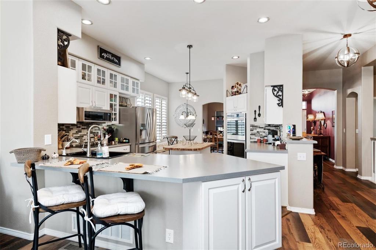
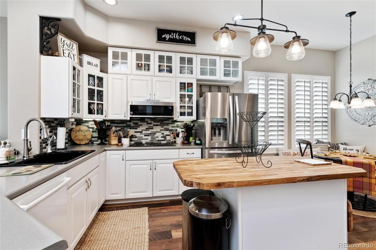
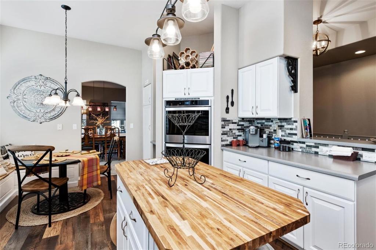
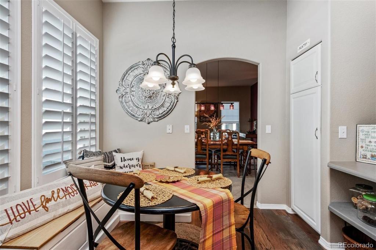
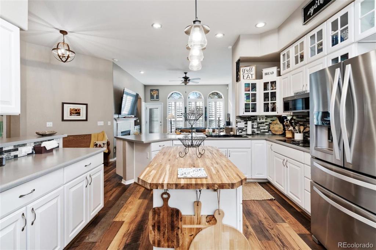
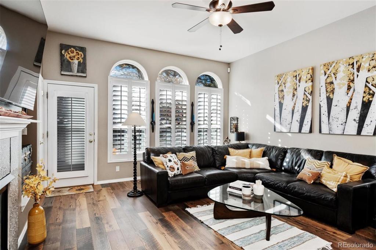
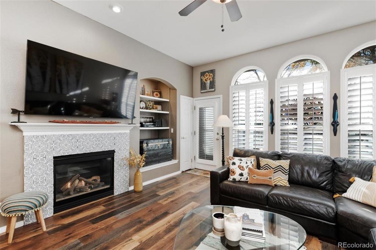
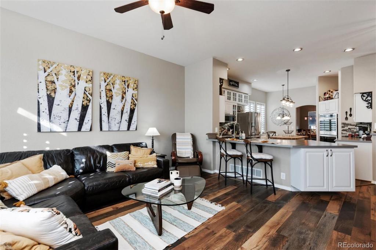
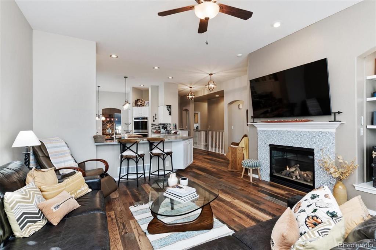
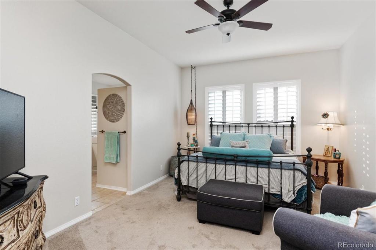
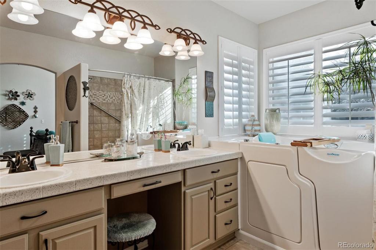
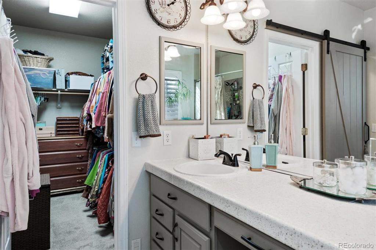
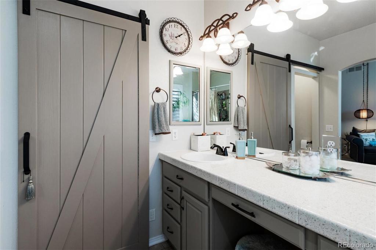
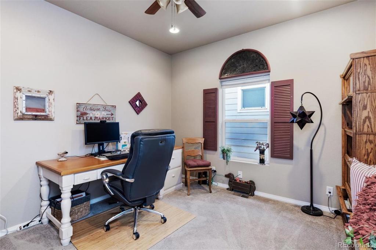
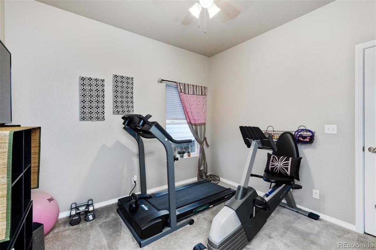
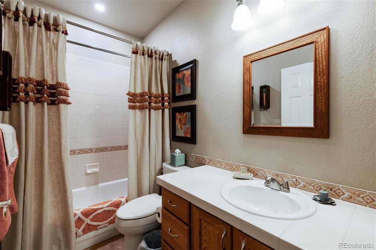
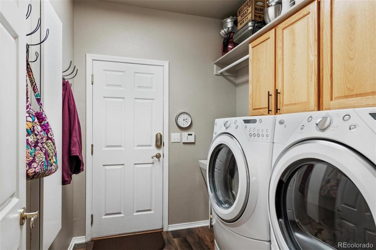
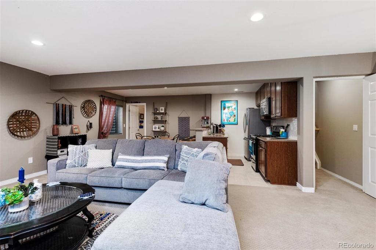
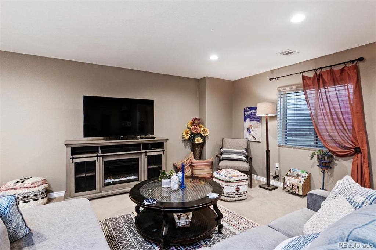
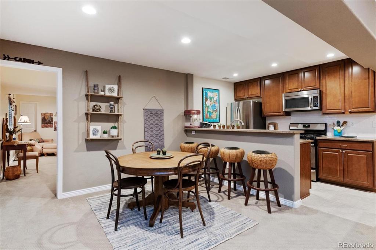
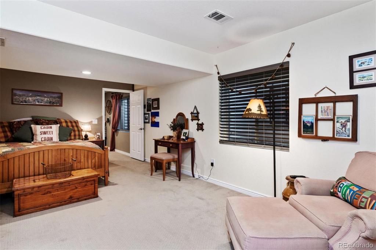
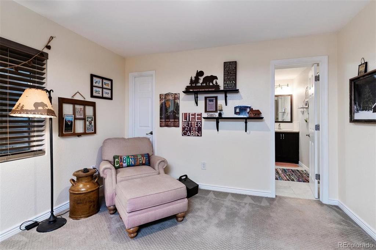
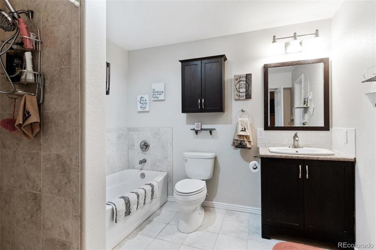
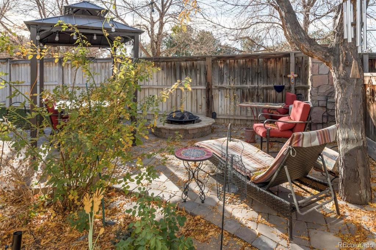
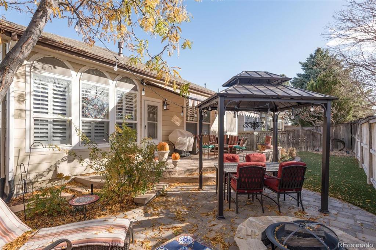
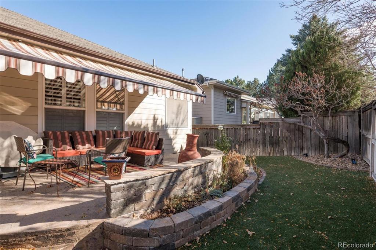
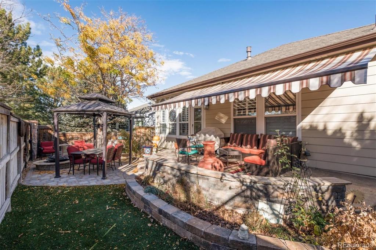
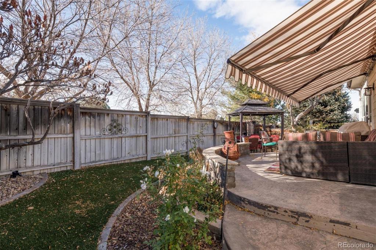
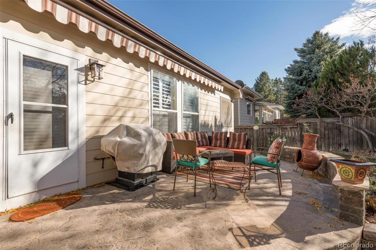
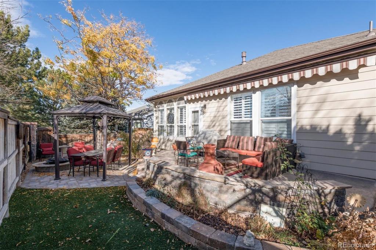


 Menu
Menu


