17130 Opal Hill Drive
Parker, CO 80134 — Douglas county
Price
$740,900
Sqft
3357.00 SqFt
Baths
4
Beds
4
Description
******SHOWINGS BY APPOINTMENTS ONLY 24 hours advance notice minimum:
The sale and the possession is subject to the existing lease: Current rent $3775 Lease expire: month to month
Investment property, a rental, no SPD.
Welcome to this elegantly designed 2-story corner home in the sought-after Stonegate community. Offering 3,357 sq ft of luxurious living space, this home is a perfect blend of style and comfort. From its 4 bedrooms, home office, and spacious loft to its 4 exquisite bathrooms, this home checks all the boxes.
As you step inside, you're greeted by gleaming hardwood floors that lead you to an expansive kitchen. Outfitted with high-end granite countertops, a generous island with barstool seating, and a top-of-the-line gas range, the kitchen is every chef's dream. The open-concept design seamlessly connects the kitchen to an informal dining space and a 2-story family room, featuring a charming gas fireplace framed in granite and ample space for media.
The main level boasts not just one, but multiple living spaces—including a formal dining room, living room, and a dedicated study—alongside a convenient laundry room and a chic half-bath.
Venture upstairs to find a luxurious primary suite with vaulted ceilings, a 5-piece ensuite bath featuring tasteful tile flooring, cherry cabinets, and an expansive walk-in closet complete with a central island for extra storage. The upper level also offers 2 additional bedrooms, a sizable loft easily convertible into a 5th bedroom, and another full bathroom.
The fully finished basement is an entertainer’s paradise, featuring a state-of-the-art media room with a bar area, an additional bedroom, and a 3/4 bath.
Step outside to the fenced, paver patio backyard that becomes a private sanctuary when the trees are in full bloom. Take advantage of Stonegate's top-tier amenities, including community pools, clubhouse, and tennis courts.
Property Level and Sizes
SqFt Lot
7318.00
Lot Features
Breakfast Nook, Ceiling Fan(s), Eat-in Kitchen, Five Piece Bath, Granite Counters, High Ceilings, Kitchen Island, Open Floorplan, Primary Suite, Walk-In Closet(s)
Lot Size
0.17
Basement
Finished, Partial
Interior Details
Interior Features
Breakfast Nook, Ceiling Fan(s), Eat-in Kitchen, Five Piece Bath, Granite Counters, High Ceilings, Kitchen Island, Open Floorplan, Primary Suite, Walk-In Closet(s)
Appliances
Disposal, Oven, Refrigerator
Electric
Central Air
Cooling
Central Air
Heating
Forced Air
Utilities
Cable Available, Electricity Connected, Internet Access (Wired), Natural Gas Connected, Phone Available
Exterior Details
Water
Public
Sewer
Public Sewer
Land Details
Garage & Parking
Exterior Construction
Roof
Composition
Construction Materials
Frame
Builder Source
Public Records
Financial Details
Previous Year Tax
3971.00
Year Tax
2022
Primary HOA Name
Stonegate Village Owners Association Inc.
Primary HOA Phone
(303) 224-0004
Primary HOA Amenities
Clubhouse, Park, Playground, Tennis Court(s), Trail(s)
Primary HOA Fees
52.00
Primary HOA Fees Frequency
Quarterly
Location
Schools
Elementary School
Cherokee Trail
Middle School
Sierra
High School
Chaparral
Walk Score®
Contact me about this property
Jeff Skolnick
RE/MAX Professionals
6020 Greenwood Plaza Boulevard
Greenwood Village, CO 80111, USA
6020 Greenwood Plaza Boulevard
Greenwood Village, CO 80111, USA
- (303) 946-3701 (Office Direct)
- (303) 946-3701 (Mobile)
- Invitation Code: start
- jeff@jeffskolnick.com
- https://JeffSkolnick.com
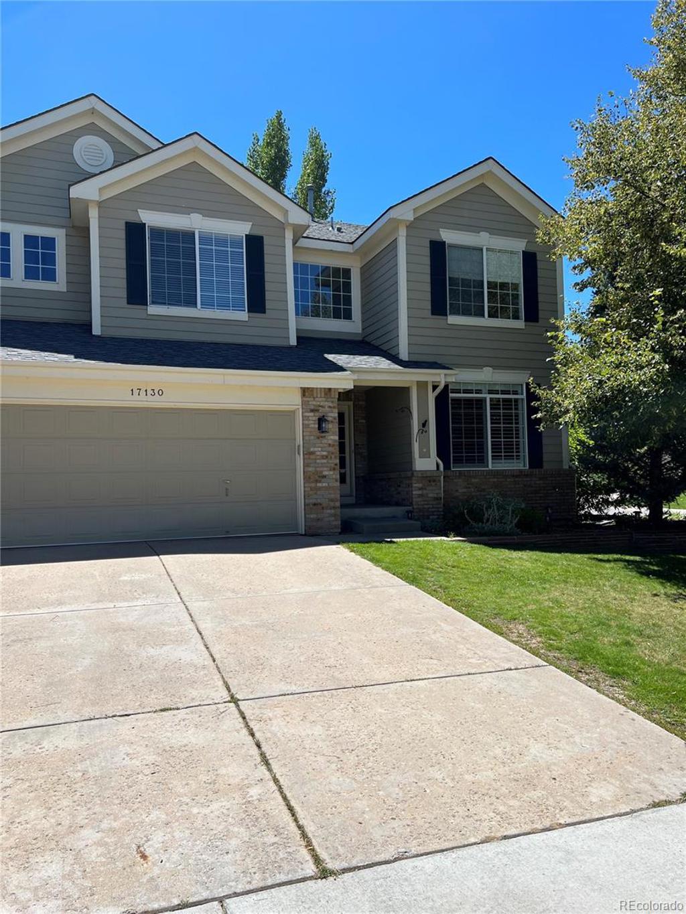
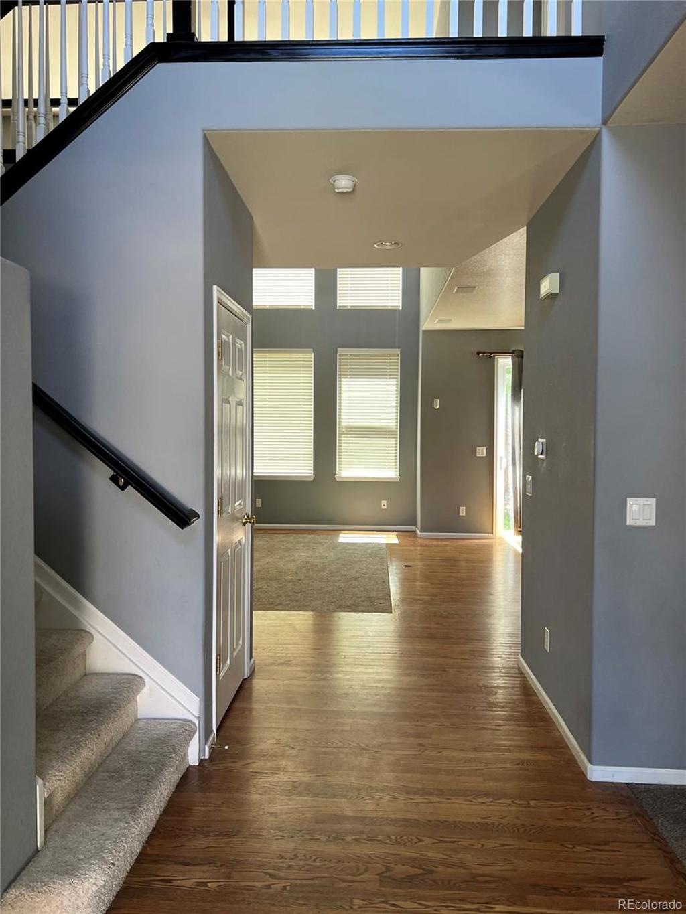
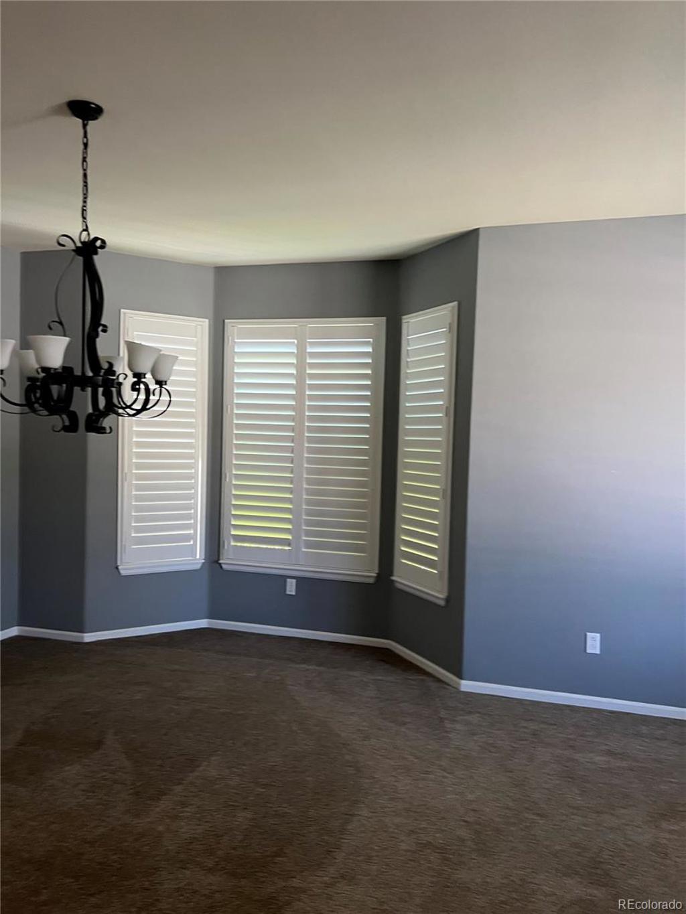
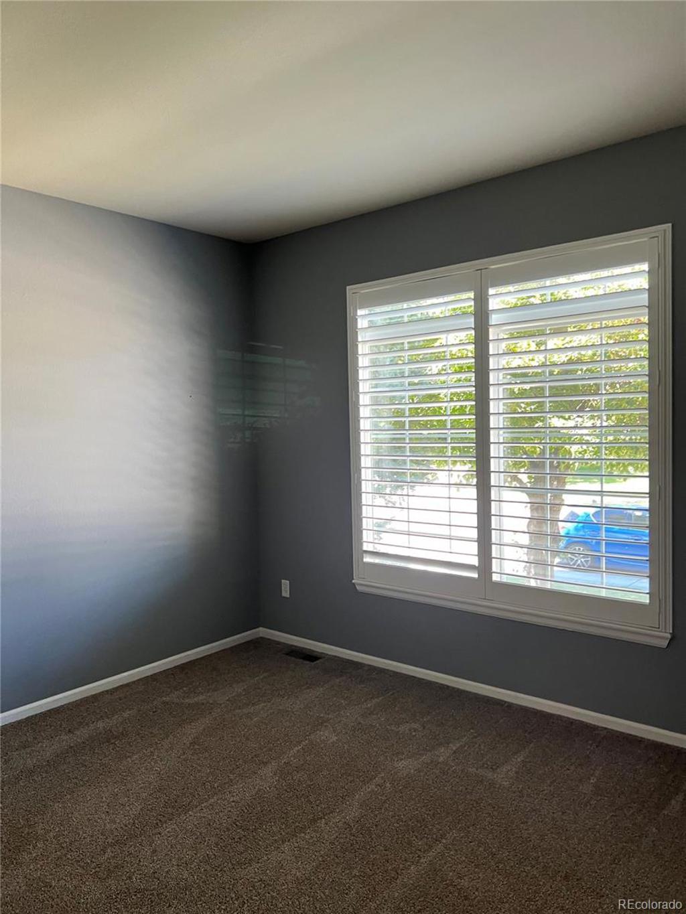
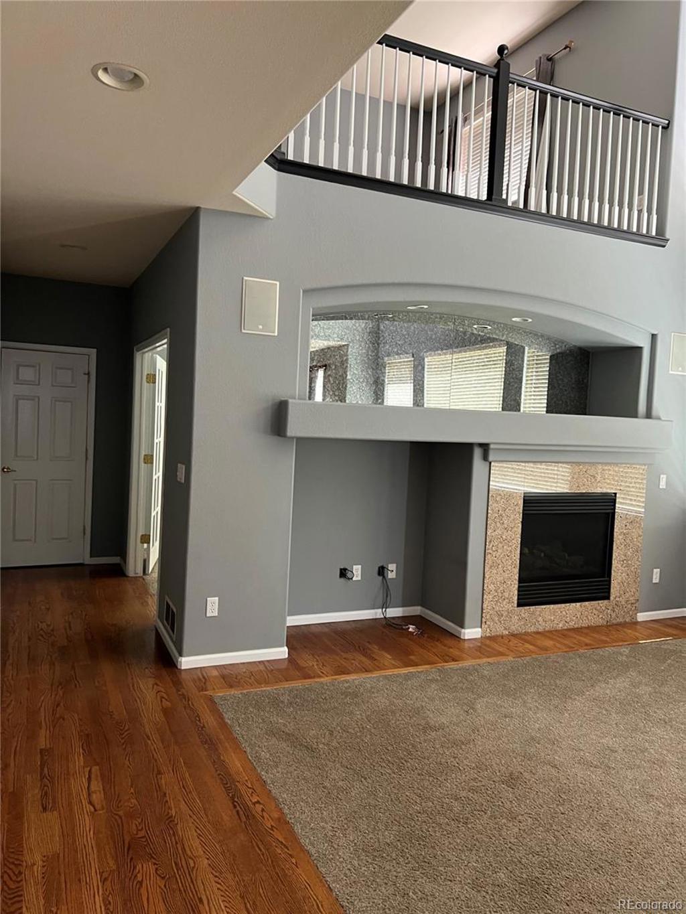
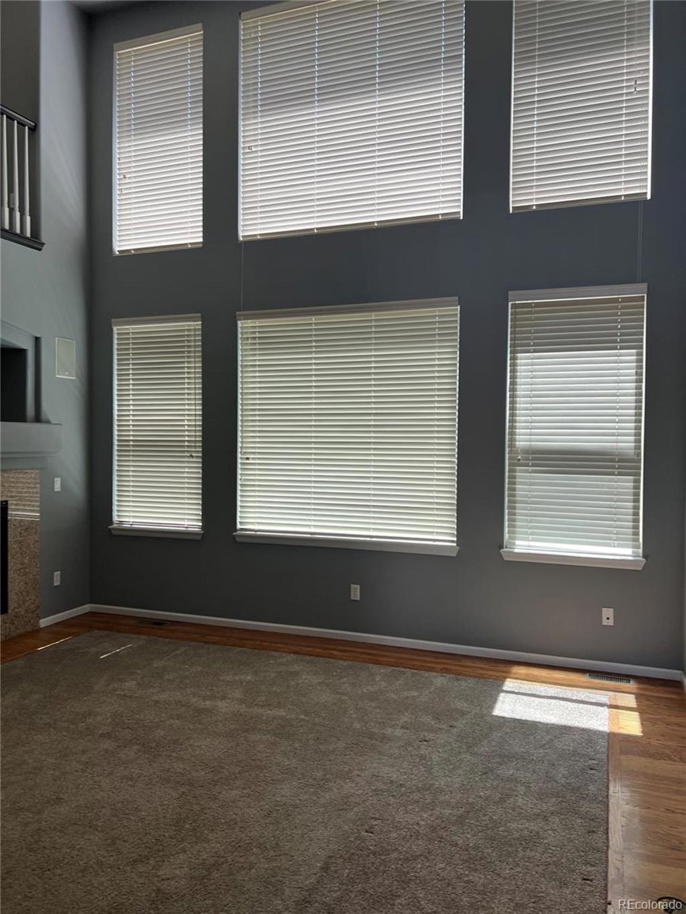






















 Menu
Menu
 Schedule a Showing
Schedule a Showing

