16860 Askins Loop #202
Parker, CO 80134 — Douglas county
Price
$434,990
Sqft
1264.00 SqFt
Baths
2
Beds
3
Description
ESTIMATED COMPLETION MAY/JUNE 2024. BRAND NEW 3 BEDROOM CONDO!!! Welcome to Stonegate by award winning local builder, Lokal Homes! This low maintenance condominium has all the bells and whistles, move right in and start enjoying the Colorado summertime!! 1 car detached garage for all your kayaks, bikes, cars, and equipment! Top of the line designer finishes throughout include luxury vinyl plank floors, granite countertops, shaker style cabinets with hardware, white subway tile backsplash, high ceilings, can lighting, spacious pantry closet, pendant lighting, kitchen island with room for seating! Includes all appliances - microwave, stove, dishwasher, refrigerator, washer and dryer!! Open floor plan living/dining and great room! Private primary suite boasts a walk-in shower, granite counter tops, and upgraded tile as well as a large walk in closet. 2 additional bedrooms!!! Lots of space for a separate home office, guest room, or yoga room! LIMITED TIME LOW INTEREST RATES OFFERED!!!! *PICTURES ARE OF SIMILAR MODEL. The buyer shall be responsible for verifying property taxes as there is currently no available tax information for the units at the assessors website. Enjoy the community amenities of Stonegate North including outdoor pool and tennis court, parks and trails! Award-winning Douglas County School District, Chaparral High School, Sierra Middle School! Incredible Parker location, enjoy Costco, Trader Joes, Lowes, King Soopers, Sprouts, Walmart, Lifetime Fitness, Parker Rec Center, Parker Fieldhouse, Reuter-Hess Incline, Cherry Creek Trail, Sonic, Dutch Bros Coffee, Twenty Mile Tap House, Los Dos Potrillos, 5 minutes to Downtown Parker, 10 minutes to Park Meadows Mall, 15 minutes to DTC, 30 minutes to DIA.
Property Level and Sizes
SqFt Lot
0.00
Lot Features
Eat-in Kitchen, Granite Counters, Kitchen Island, Open Floorplan, Primary Suite, Smart Thermostat, Smoke Free, Walk-In Closet(s), Wired for Data
Common Walls
End Unit, No One Above, 1 Common Wall
Interior Details
Interior Features
Eat-in Kitchen, Granite Counters, Kitchen Island, Open Floorplan, Primary Suite, Smart Thermostat, Smoke Free, Walk-In Closet(s), Wired for Data
Appliances
Dishwasher, Dryer, Microwave, Oven, Refrigerator, Tankless Water Heater, Washer
Laundry Features
In Unit
Electric
Central Air
Flooring
Carpet, Tile, Vinyl
Cooling
Central Air
Heating
Forced Air, Natural Gas
Utilities
Cable Available, Electricity Connected, Internet Access (Wired), Natural Gas Connected, Phone Connected
Exterior Details
Features
Balcony, Playground, Rain Gutters
Water
Public
Sewer
Public Sewer
Land Details
Road Frontage Type
Public, Year Round
Road Responsibility
Public Maintained Road
Road Surface Type
Paved
Garage & Parking
Parking Features
Concrete, Dry Walled, Insulated Garage, Lighted, Oversized, Smart Garage Door
Exterior Construction
Roof
Composition
Construction Materials
Cement Siding, Frame, Stone
Exterior Features
Balcony, Playground, Rain Gutters
Window Features
Double Pane Windows, Window Coverings
Security Features
Carbon Monoxide Detector(s), Smoke Detector(s), Video Doorbell
Builder Name 1
Lokal Homes
Builder Source
Builder
Financial Details
Year Tax
2024
Primary HOA Name
Stonegate Commons
Primary HOA Phone
303-985-9623
Primary HOA Amenities
Clubhouse, Pool, Spa/Hot Tub, Tennis Court(s)
Primary HOA Fees Included
Reserves, Insurance, Irrigation, Maintenance Grounds, Recycling, Sewer, Snow Removal, Trash, Water
Primary HOA Fees
265.00
Primary HOA Fees Frequency
Monthly
Location
Schools
Elementary School
Mammoth Heights
Middle School
Sierra
High School
Chaparral
Walk Score®
Contact me about this property
Jeff Skolnick
RE/MAX Professionals
6020 Greenwood Plaza Boulevard
Greenwood Village, CO 80111, USA
6020 Greenwood Plaza Boulevard
Greenwood Village, CO 80111, USA
- (303) 946-3701 (Office Direct)
- (303) 946-3701 (Mobile)
- Invitation Code: start
- jeff@jeffskolnick.com
- https://JeffSkolnick.com
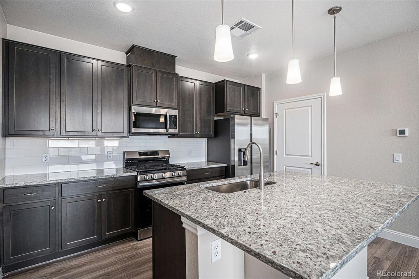
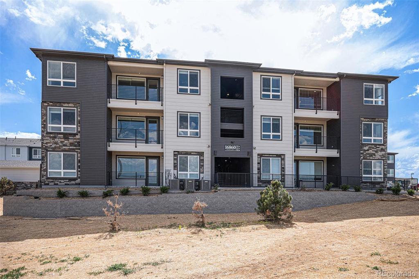
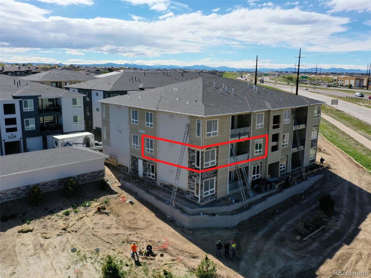
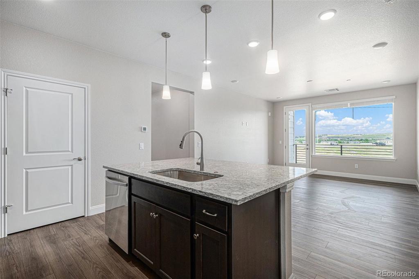
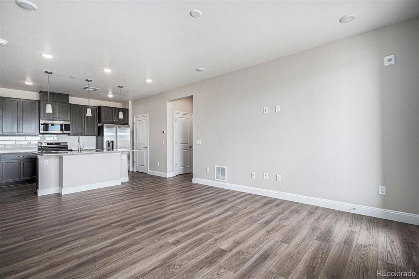
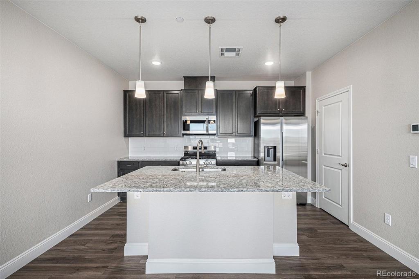
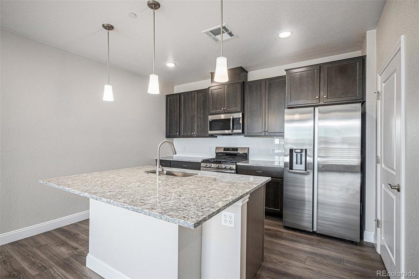
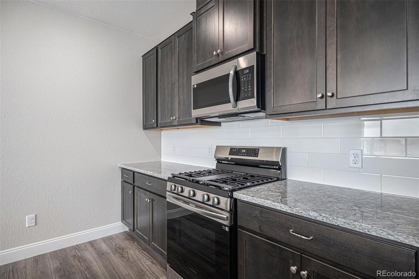
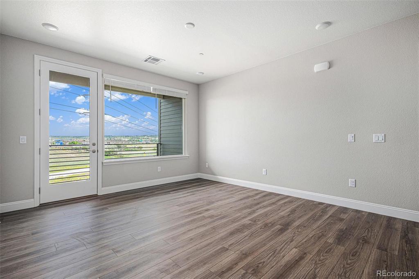
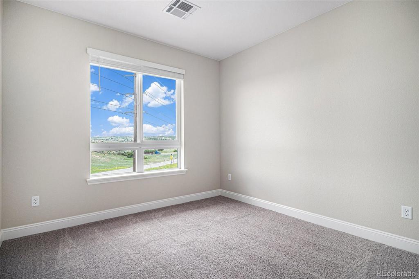
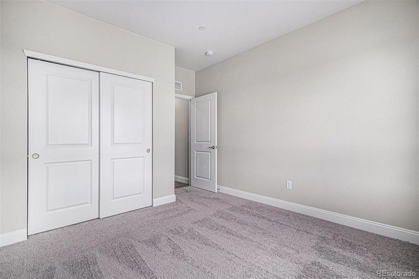
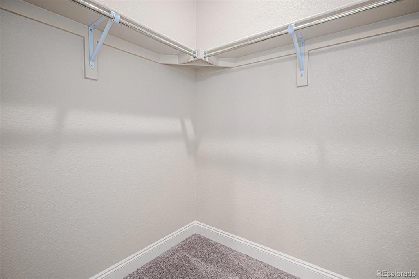
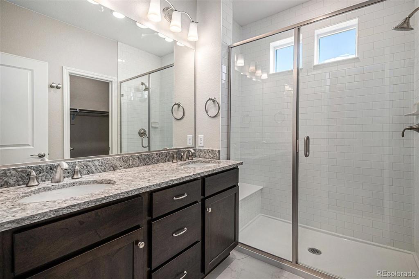
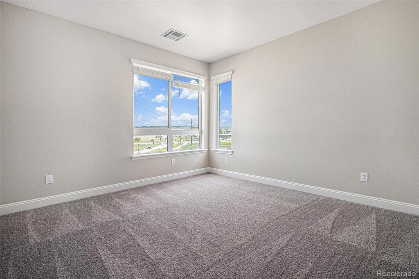
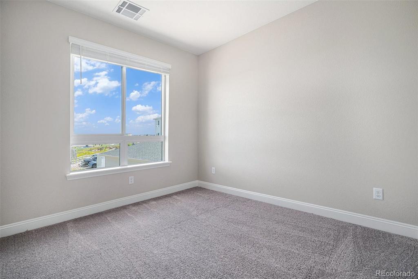
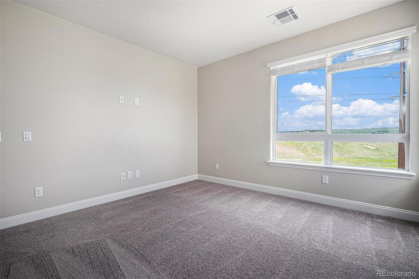
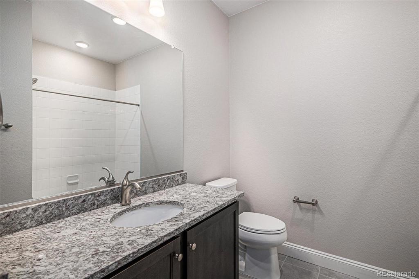
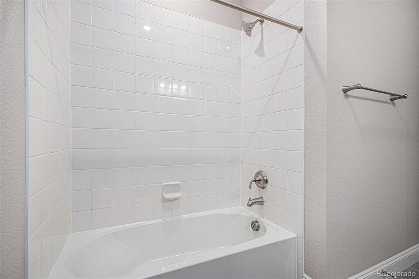
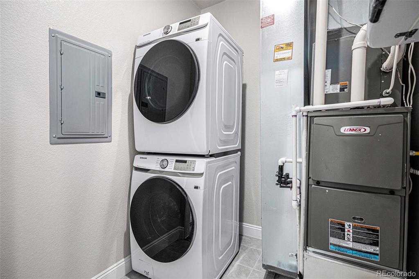
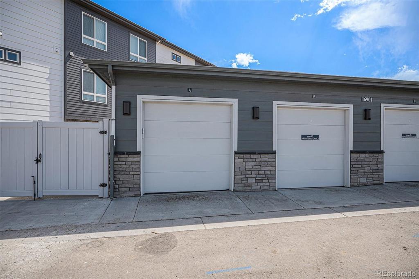
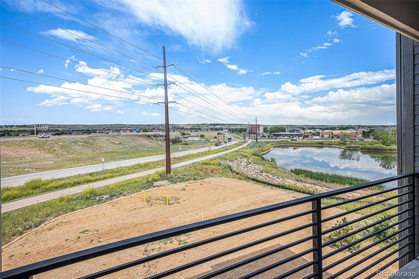
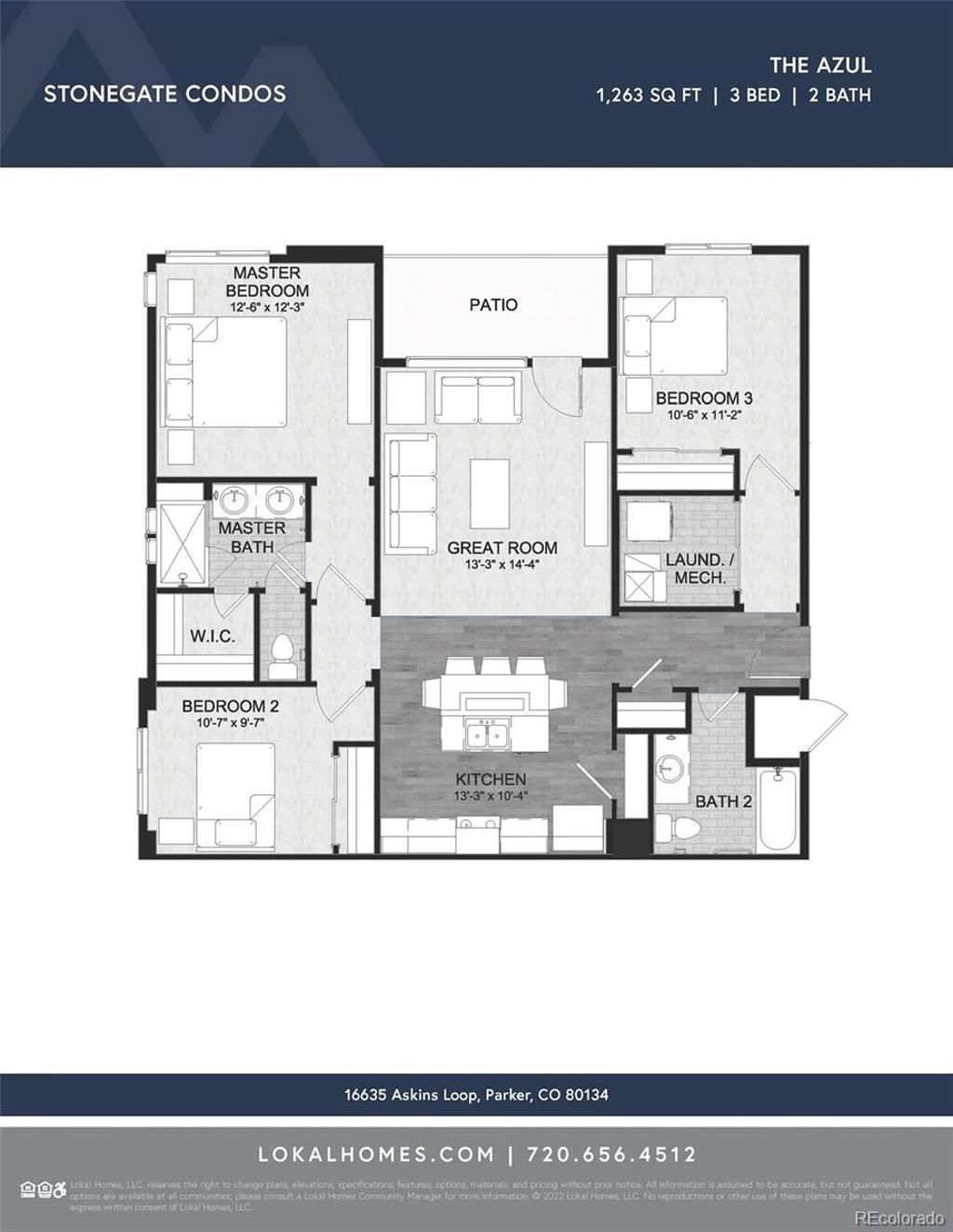
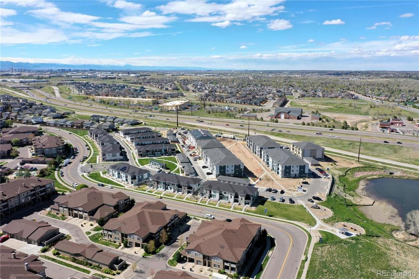
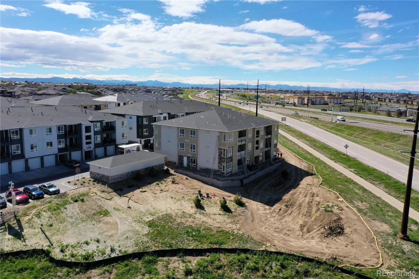
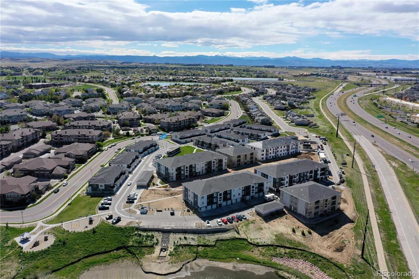
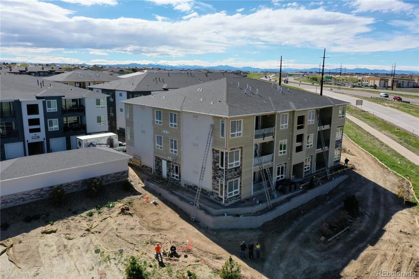
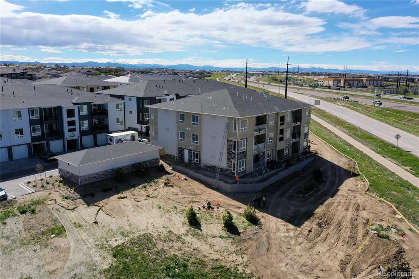
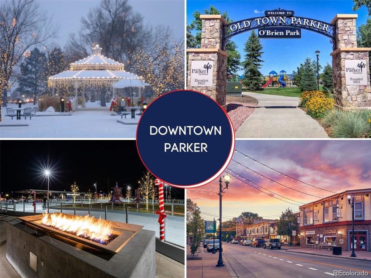
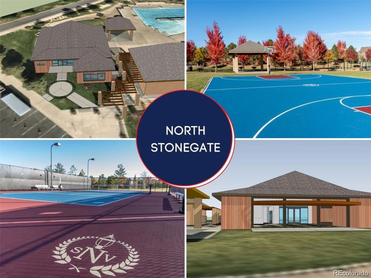

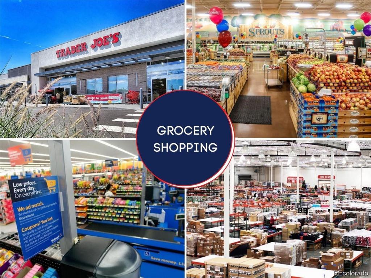
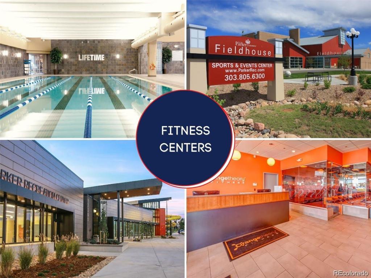
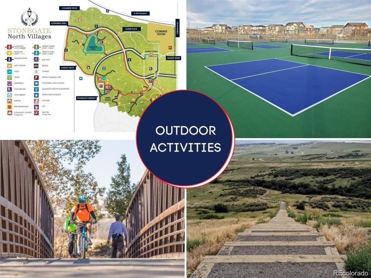
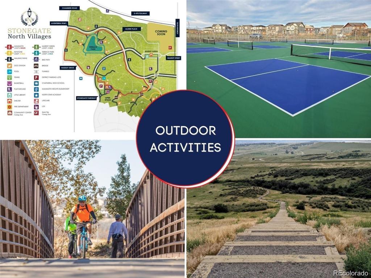


 Menu
Menu
 Schedule a Showing
Schedule a Showing

