15745 Greenstone Lane
Parker, CO 80134 — Douglas county
Price
$620,000
Sqft
2830.00 SqFt
Baths
3
Beds
3
Description
FABULOUS TWO STORY HOME with FINISHED WALK-OUT BASEMENT and THREE CAR GARAGE in STONEGATE VILLAGE!! The Interior is Just as Wonderful as the Great Curb Appeal, with Beautiful HARDWOOD FLOORS Greeting you at the Entrance and Flowing Through the Main Level **Spacious Formal LIVING ROOM has a Large Bay Window for Plenty of Natural Lighting **Top Notch KITCHEN and DINING AREA has Tons of Cupboard Space with 42" Upper Cabinets, Extensive Counter Space and an Island, Can Lighting and a Window Over the Sink keep it Nice and Bright, SS Appliances All Included (French Door Refrigerator, Smooth Top Stove with Double Ovens, Microwave, Dishwasher) **Inviting FAMILY ROOM has Huge Windows for Tons of Natural Light, Gas Log Fireplace, Ceiling Fan and Carpet to Keep it Cozy **MAIN FLOOR LAUNDRY and Half Bath Conveniently Located off the Family Room ***UPPER LEVEL: LARGE LOFT with a Bright Bay Window and Ceiling Fan Offers a Great Flex Space for Working at Home, Library, Study Area or ??? **Bright PRIMARY BEDROOM with a Ceiling Fan, Spacious Walk-in Closest, PRIVATE 5-PIECE Bath with a Large Soaking Tub, Walk-in Shower, Double Sinks and a Large Window for Natural Light **Additional TWO BEDROOMS with Ceiling Fans and a FULL GUEST BATH Complete the Upper Level ***FINISHED WALK-OUT BASEMENT: Nicely Finished Great Room with Built-in Shelving has Two Full Egress Windows and a Sliding Door to the Back Patio and Fenced Yard, Large Unfinished Storage Room with a Window, and Utility Room ***OF NOTE: Fenced Yard with Patio, Covered Front Porch, Newer Roof (3yrs), Front and Back Sprinkler System, Excellent Amenities!! **Buyer to Verify All Information!
Property Level and Sizes
SqFt Lot
6098.40
Lot Features
Built-in Features, Ceiling Fan(s), Five Piece Bath, Kitchen Island, Open Floorplan, Smoke Free, Vaulted Ceiling(s), Walk-In Closet(s)
Lot Size
0.14
Basement
Finished, Full, Sump Pump, Walk-Out Access
Common Walls
No Common Walls
Interior Details
Interior Features
Built-in Features, Ceiling Fan(s), Five Piece Bath, Kitchen Island, Open Floorplan, Smoke Free, Vaulted Ceiling(s), Walk-In Closet(s)
Appliances
Dishwasher, Gas Water Heater, Microwave, Oven, Range, Refrigerator, Sump Pump
Laundry Features
In Unit
Electric
Central Air
Flooring
Carpet, Vinyl, Wood
Cooling
Central Air
Heating
Forced Air, Natural Gas
Fireplaces Features
Family Room, Gas, Gas Log
Exterior Details
Features
Lighting, Private Yard
Water
Public
Sewer
Public Sewer
Land Details
Road Frontage Type
Public
Road Responsibility
Public Maintained Road
Road Surface Type
Paved
Garage & Parking
Parking Features
Concrete
Exterior Construction
Roof
Composition
Construction Materials
Brick, Frame, Wood Siding
Exterior Features
Lighting, Private Yard
Window Features
Bay Window(s), Double Pane Windows, Window Coverings
Security Features
Carbon Monoxide Detector(s), Smoke Detector(s), Video Doorbell
Builder Source
Public Records
Financial Details
Previous Year Tax
4962.00
Year Tax
2023
Primary HOA Name
Stonegate Village Owners Assoc.
Primary HOA Phone
303-224-0004
Primary HOA Amenities
Clubhouse, Pool, Spa/Hot Tub, Tennis Court(s)
Primary HOA Fees Included
Maintenance Grounds, Snow Removal, Trash
Primary HOA Fees
84.00
Primary HOA Fees Frequency
Monthly
Location
Schools
Elementary School
Mammoth Heights
Middle School
Sierra
High School
Chaparral
Walk Score®
Contact me about this property
Jeff Skolnick
RE/MAX Professionals
6020 Greenwood Plaza Boulevard
Greenwood Village, CO 80111, USA
6020 Greenwood Plaza Boulevard
Greenwood Village, CO 80111, USA
- (303) 946-3701 (Office Direct)
- (303) 946-3701 (Mobile)
- Invitation Code: start
- jeff@jeffskolnick.com
- https://JeffSkolnick.com
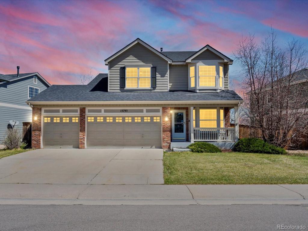
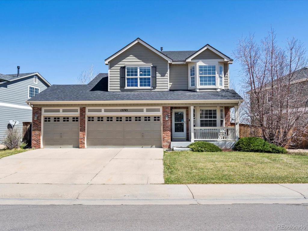
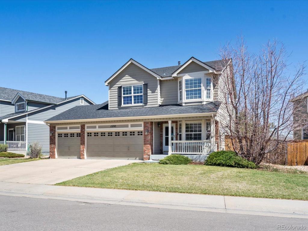
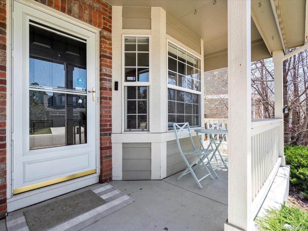
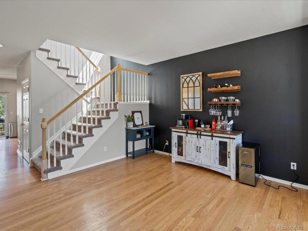
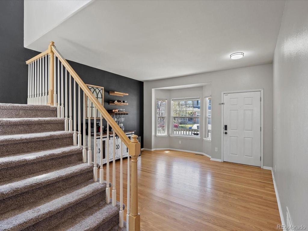
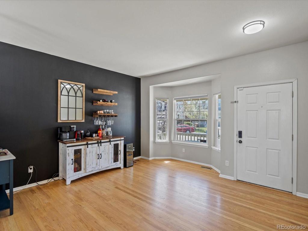
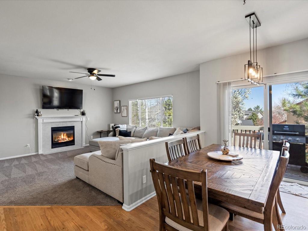
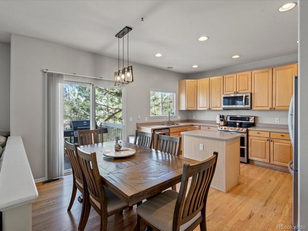
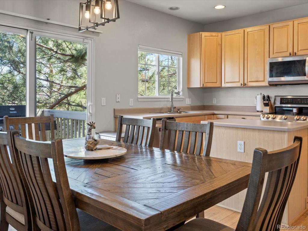
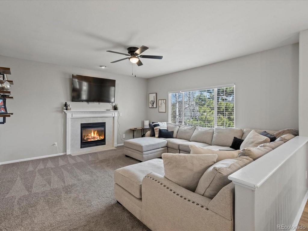
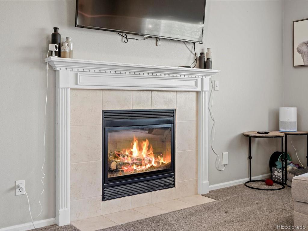
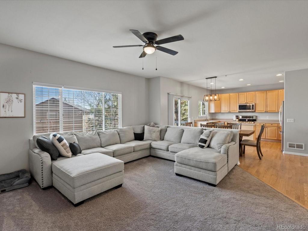
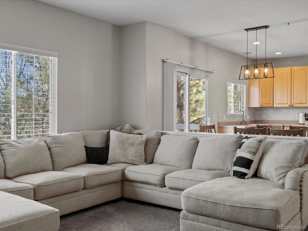
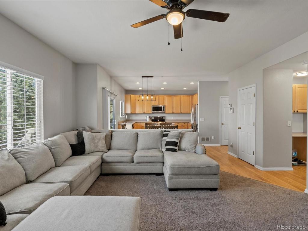
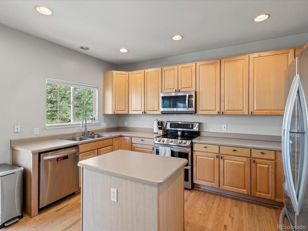
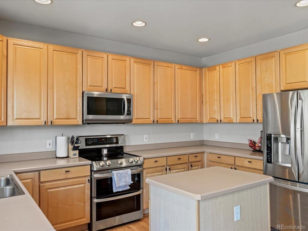
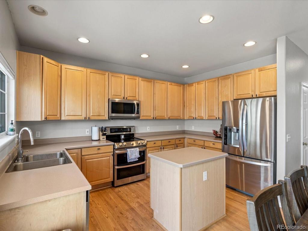
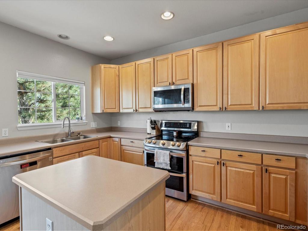
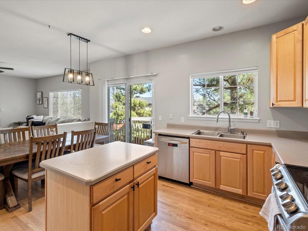
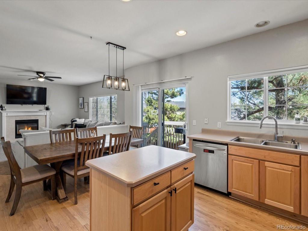
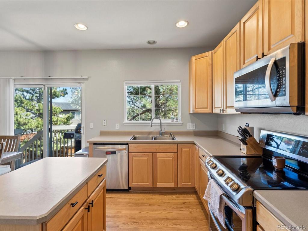
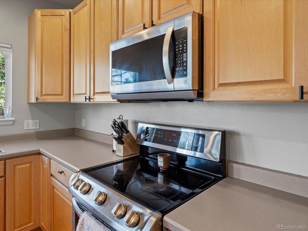
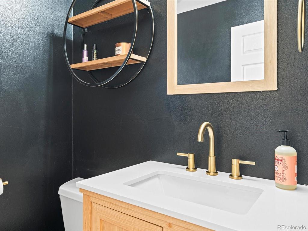
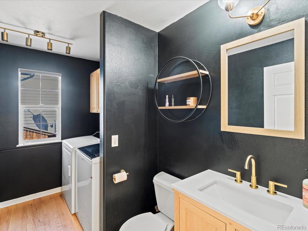
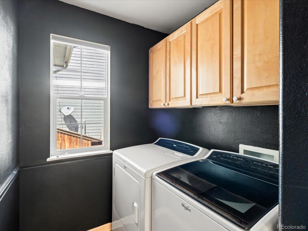
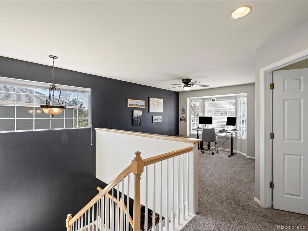
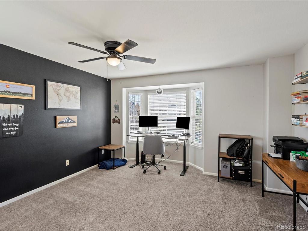
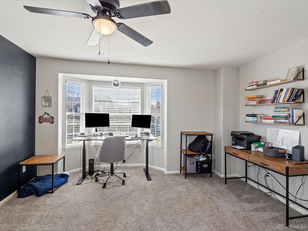
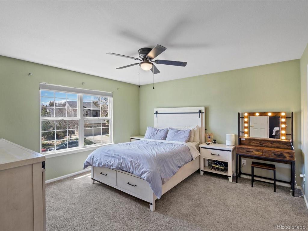
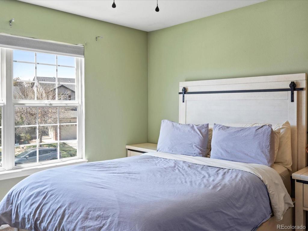
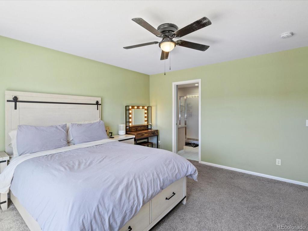
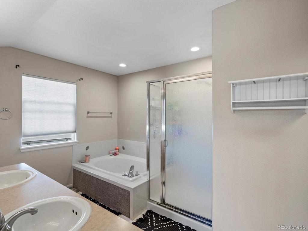
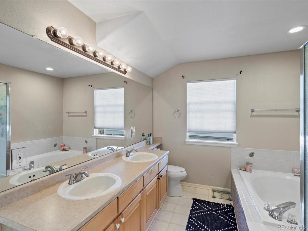
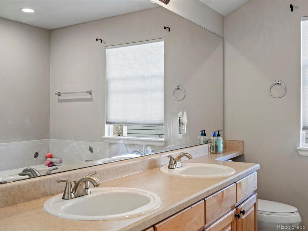
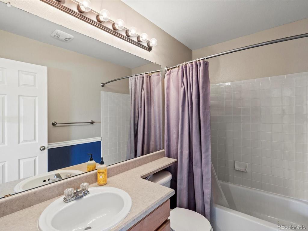
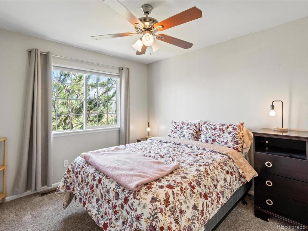
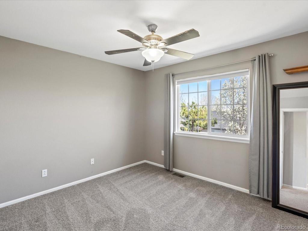
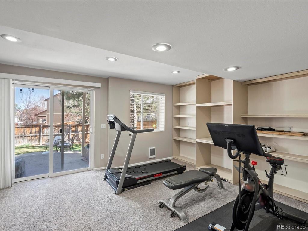
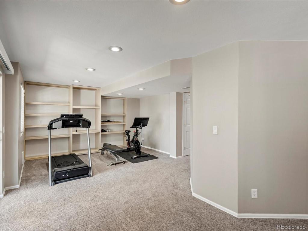
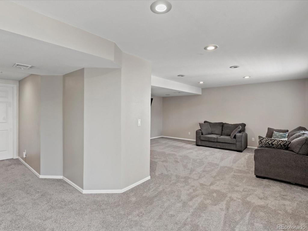
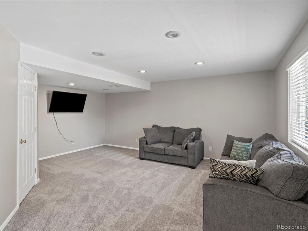
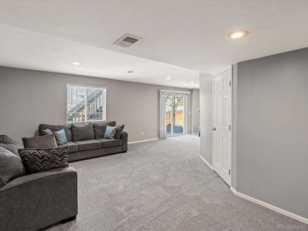
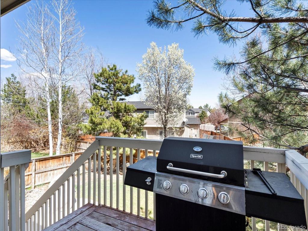
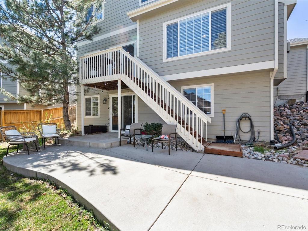
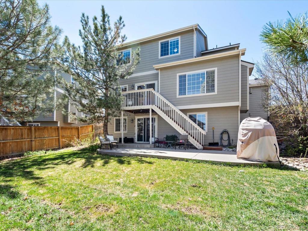
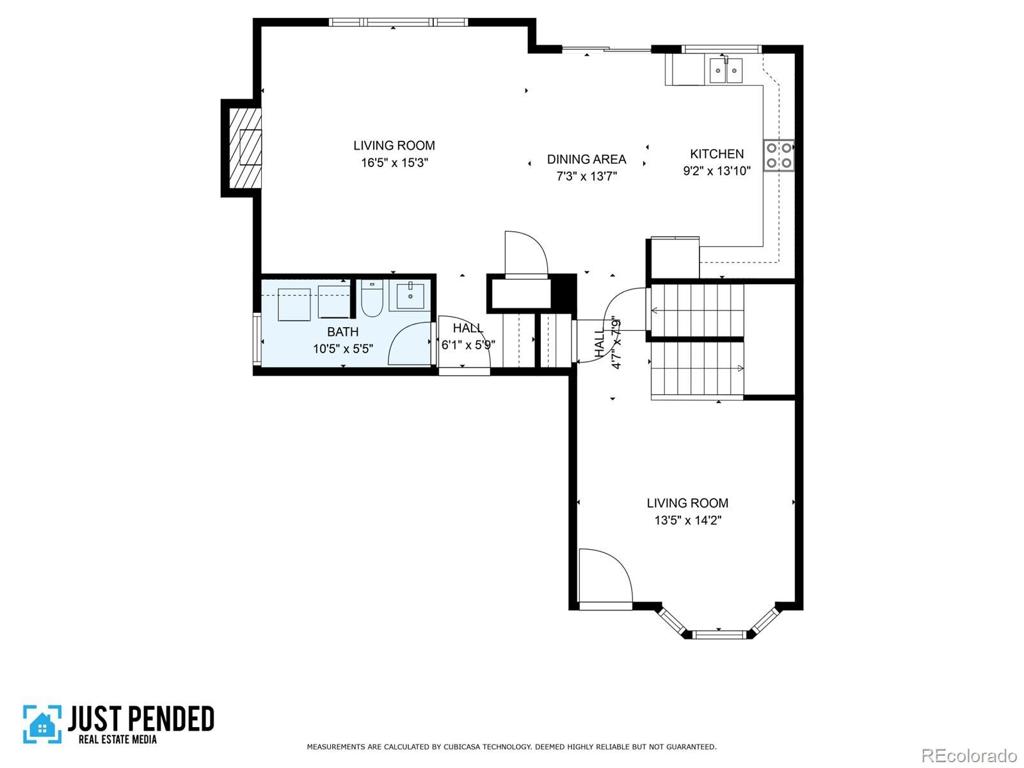
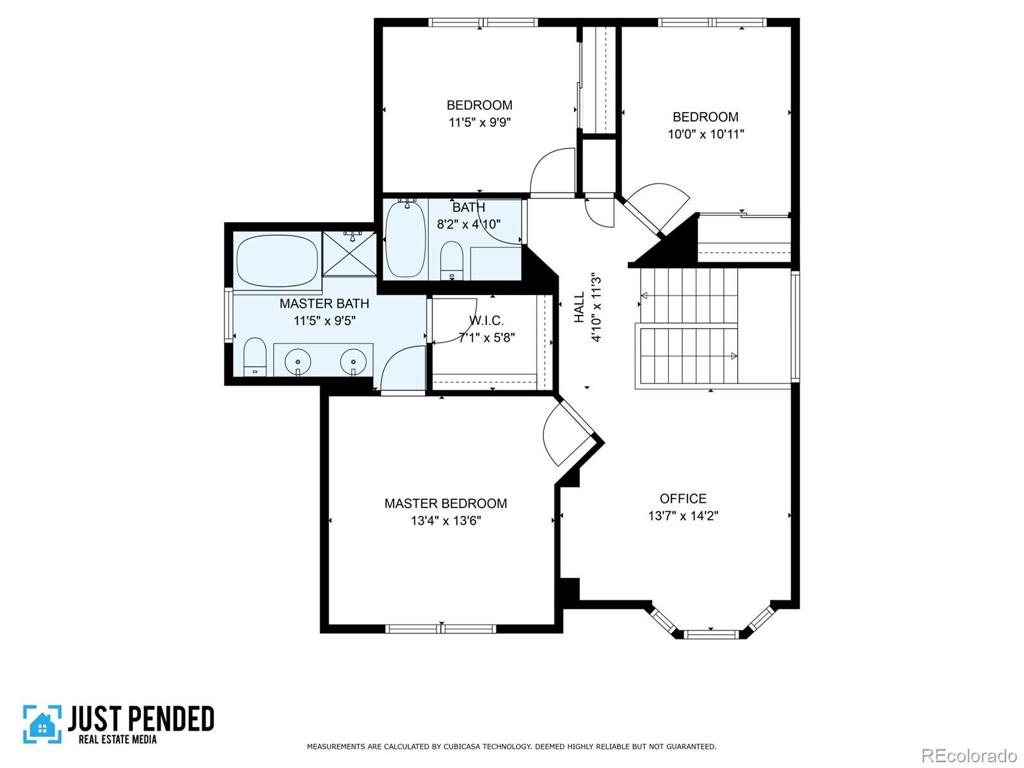
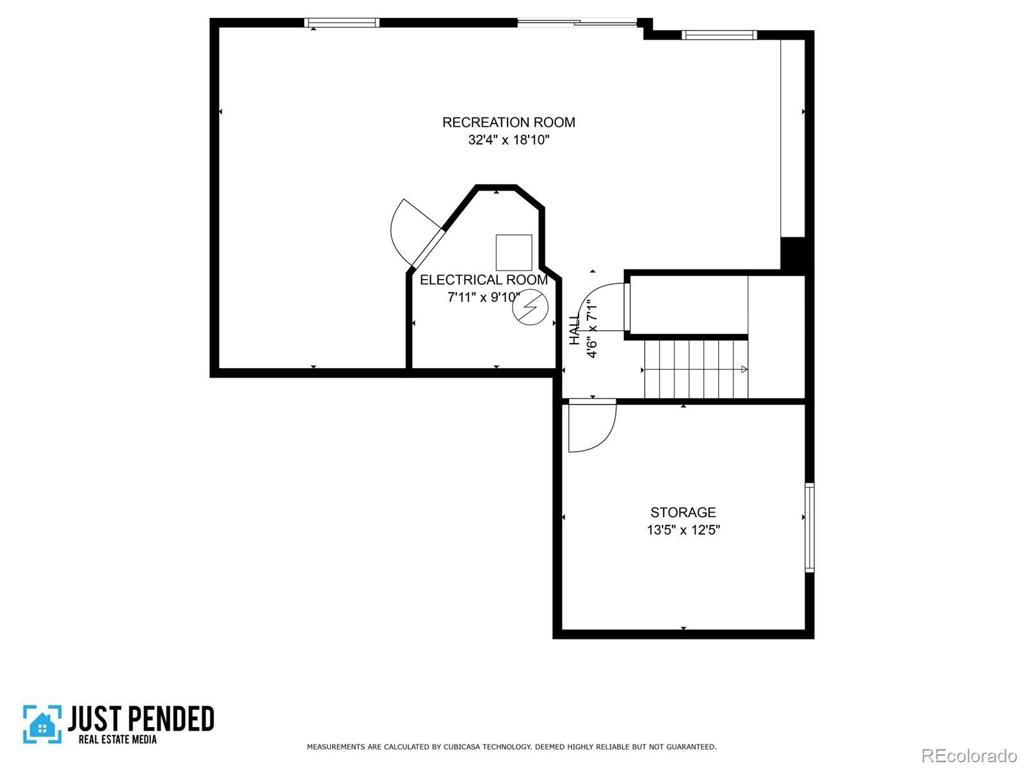
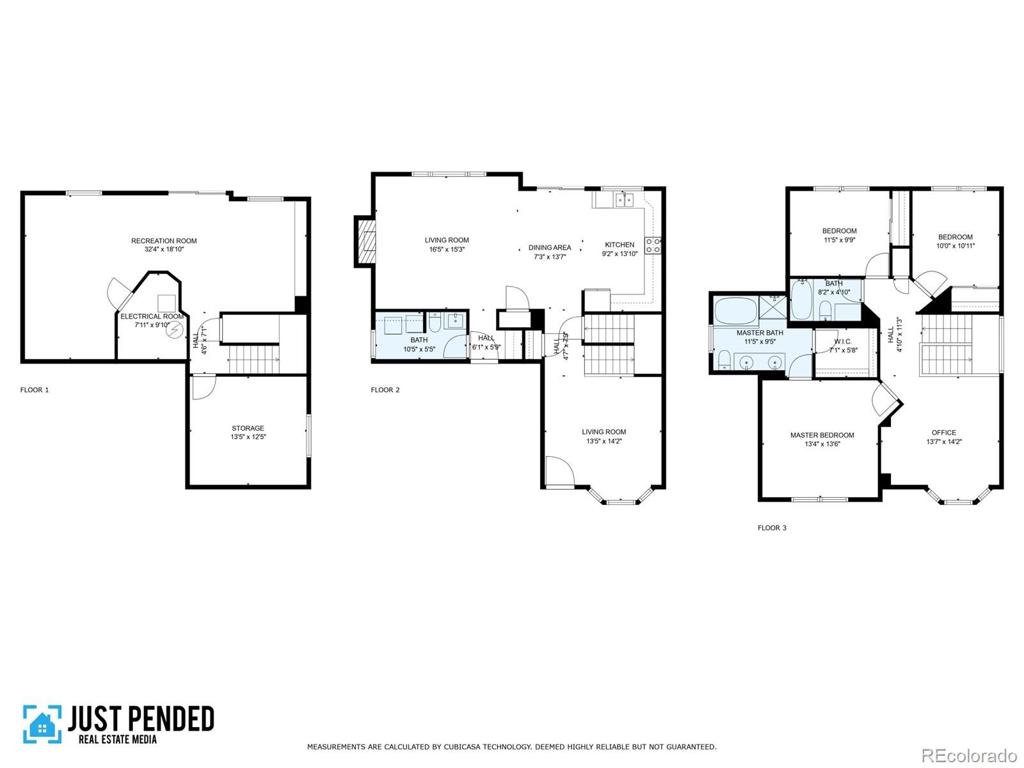


 Menu
Menu


