10362 Mica Way
Parker, CO 80134 — Douglas county
Price
$795,000
Sqft
3807.00 SqFt
Baths
3
Beds
4
Description
Wonderful home in the highly sought-after Stonegate community. This home has been lovingly cared for and impressively enhanced with an eye for detail. The open and updated kitchen suits entertainers and chefs alike, with exquisite cherry wood cabinets, under cabinet lighting an expansive island, top-of-the-line appliances, a double oven, and sleek granite counters.
Step outside to your exclusive retreat—perfect for relaxing or entertaining. The backyard faces a serene green space with no abutting neighbors. Mature landscaping, privacy, and a tranquil water feature invite you to your covered back patio. Upstairs, the luxurious primary suite awaits, complete with a 5-piece bath and walk-in closet, alongside three additional spacious bedrooms and a full bath.
The home continues to impress with hardwood flooring, soaring vaulted ceilings, plantation shutters and a cozy gas fireplace. The partially finished basement provides a generous bonus room and ample storage space. The home also features a security system, whole house water filtration, attic fan, invisible fence, insulated garage and smart thermostat and doorbell.
Stonegate’s community amenities include two resort-like pools, a top-rated elementary school and preschool, tennis and pickleball courts, disc golf, extensive walking paths, and picturesque parks and playgrounds. All this, just moments away from I-25, DTC, Park Meadows, the light rail, and the heart of Denver.
Your search for a home ends here!
Property Level and Sizes
SqFt Lot
7362.00
Lot Features
Ceiling Fan(s), Eat-in Kitchen, Entrance Foyer, Five Piece Bath, Granite Counters, Kitchen Island, Open Floorplan, Smoke Free, Vaulted Ceiling(s), Walk-In Closet(s)
Lot Size
0.17
Foundation Details
Slab
Basement
Finished, Partial
Interior Details
Interior Features
Ceiling Fan(s), Eat-in Kitchen, Entrance Foyer, Five Piece Bath, Granite Counters, Kitchen Island, Open Floorplan, Smoke Free, Vaulted Ceiling(s), Walk-In Closet(s)
Appliances
Convection Oven, Dishwasher, Disposal, Double Oven, Dryer, Humidifier, Microwave, Range, Refrigerator, Sump Pump, Washer, Water Purifier
Laundry Features
In Unit
Electric
Attic Fan, Central Air
Flooring
Carpet, Tile, Wood
Cooling
Attic Fan, Central Air
Heating
Forced Air
Fireplaces Features
Family Room, Gas
Utilities
Cable Available, Electricity Available, Electricity Connected
Exterior Details
Features
Private Yard, Water Feature
Water
Public
Sewer
Community Sewer
Land Details
Road Frontage Type
Public
Road Responsibility
Public Maintained Road
Road Surface Type
Paved
Garage & Parking
Parking Features
Insulated Garage
Exterior Construction
Roof
Composition
Construction Materials
Frame, Wood Siding
Exterior Features
Private Yard, Water Feature
Window Features
Bay Window(s), Double Pane Windows, Window Coverings, Window Treatments
Security Features
Carbon Monoxide Detector(s), Security System, Smoke Detector(s), Video Doorbell
Builder Source
Public Records
Financial Details
Previous Year Tax
4949.00
Year Tax
2023
Primary HOA Name
PCMS
Primary HOA Phone
303-224-0007
Primary HOA Amenities
Clubhouse, Park, Playground, Pool, Tennis Court(s), Trail(s)
Primary HOA Fees Included
Maintenance Grounds, Recycling, Trash
Primary HOA Fees
55.00
Primary HOA Fees Frequency
Quarterly
Location
Schools
Elementary School
Pine Grove
Middle School
Sierra
High School
Chaparral
Walk Score®
Contact me about this property
Jeff Skolnick
RE/MAX Professionals
6020 Greenwood Plaza Boulevard
Greenwood Village, CO 80111, USA
6020 Greenwood Plaza Boulevard
Greenwood Village, CO 80111, USA
- (303) 946-3701 (Office Direct)
- (303) 946-3701 (Mobile)
- Invitation Code: start
- jeff@jeffskolnick.com
- https://JeffSkolnick.com
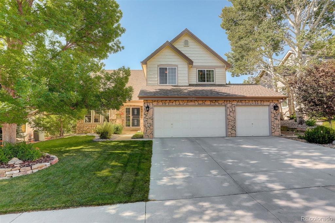
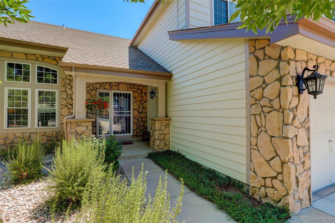
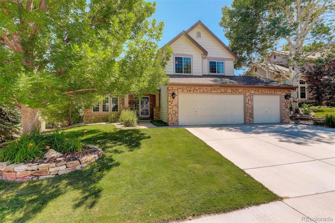
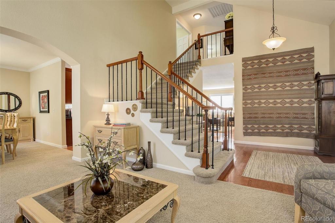
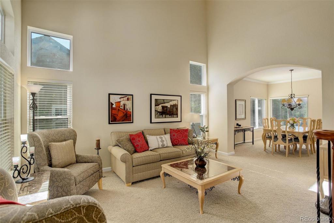
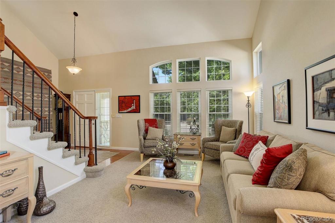
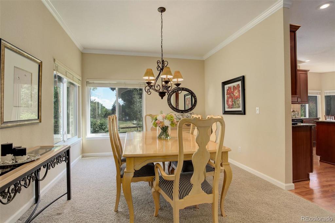
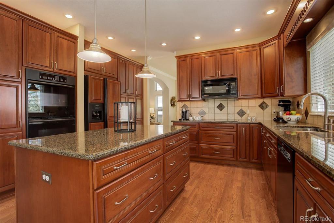
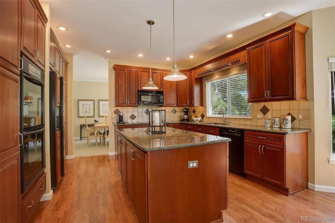
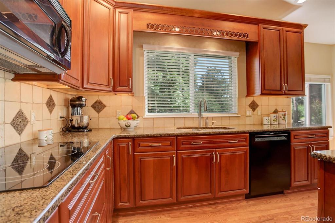
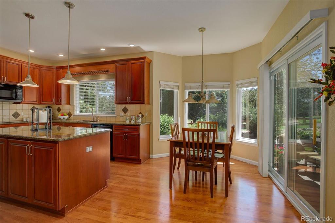
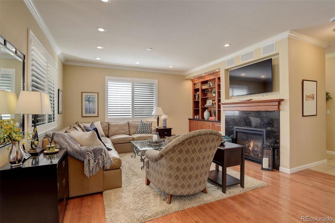
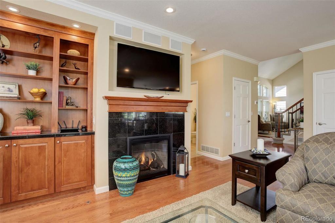
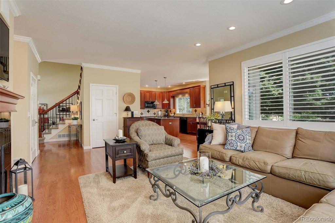
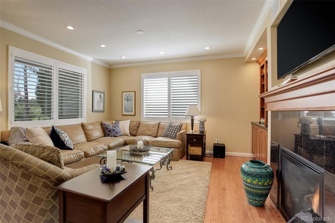
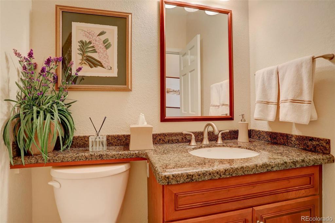
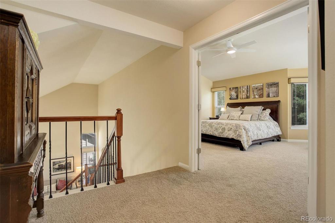
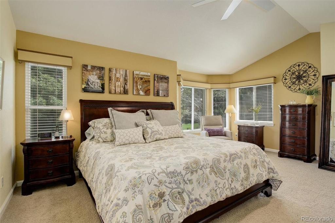
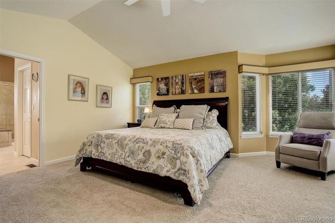
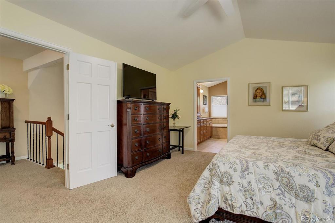
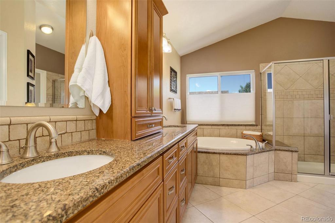
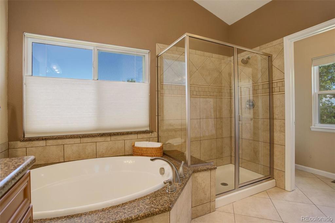
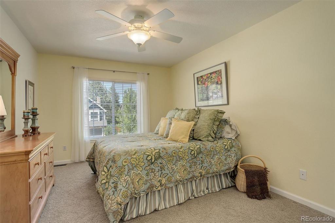
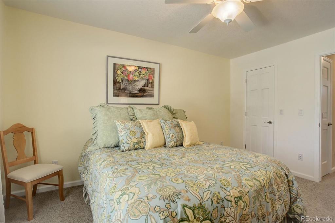
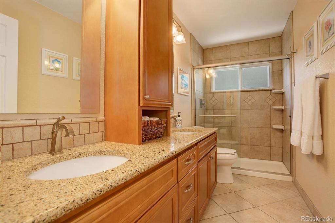
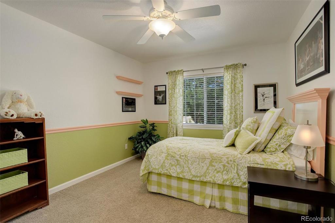
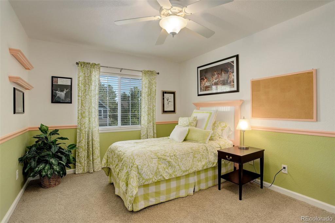
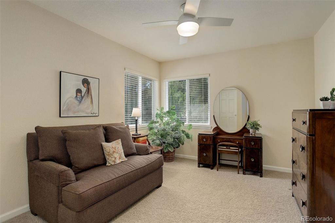
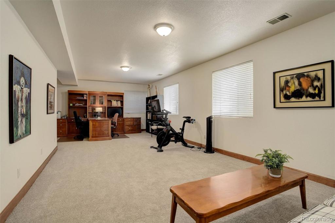
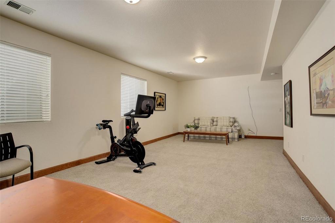
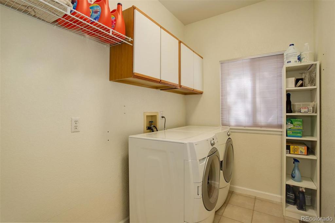
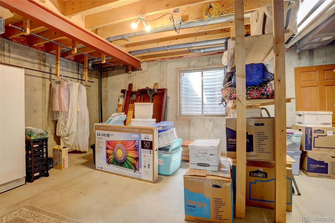
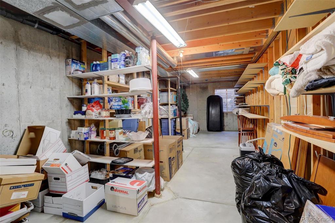
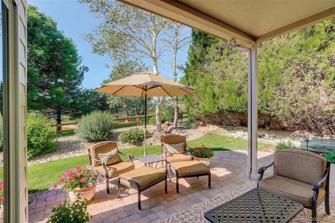
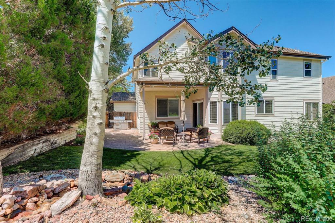
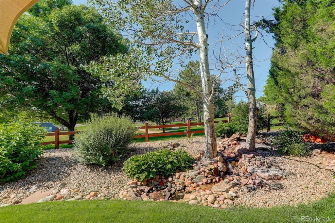
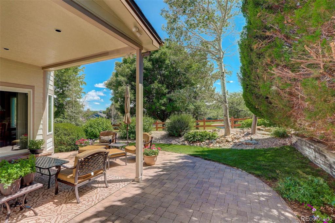
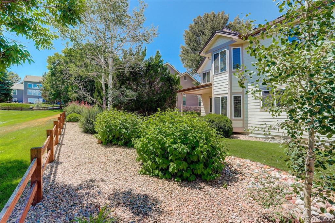
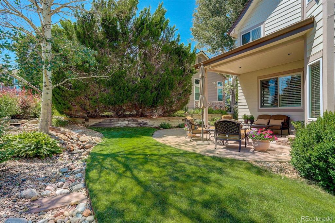
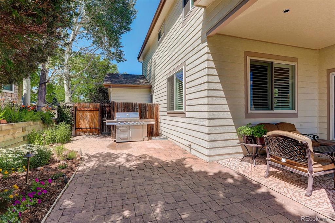
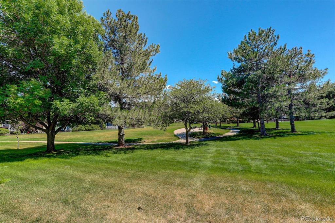
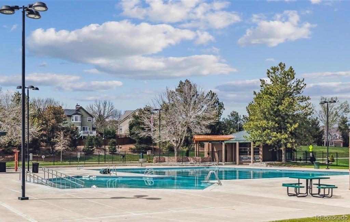
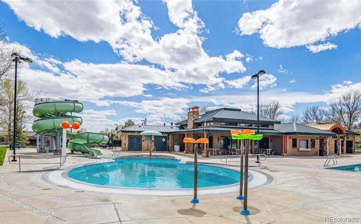
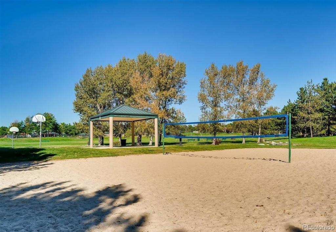


 Menu
Menu


