10199 Lodestone Way
Parker, CO 80134 — Douglas county
Price
$720,000
Sqft
3291.00 SqFt
Baths
4
Beds
4
Description
Welcome to this exceptional home in the highly sought-after Stonegate neighborhood! Boasting 4 bedrooms, 4 baths, a finished basement, and a 3-car garage, this property offers plenty of space and comfort. You'll love the bright, open floor plan filled with natural light, complemented by hardwood floors throughout the main level and eye-catching vaulted ceilings. Ideal for entertaining, this home features formal dining and living areas, a cozy family room with a gas fireplace, and a stunning chef's kitchen complete with stainless steel appliances, granite countertops, and a breakfast nook that opens to a covered deck—perfect for morning coffee or evening barbecues. The main floor also includes a private home office and a convenient half bath. Upstairs, the spacious primary suite offers a spa-like retreat with a large soaking tub, separate shower, dual vanities, and a large walk-in closet. The laundry room, complete with washer, dryer, and extra storage, adds functionality. The finished basement includes a custom Murphy bed and a full bath, making it an ideal guest space. Recent updates include a brand-new roof, and the home is perfectly positioned within walking distance of the elementary school and close to Stonegate’s amenities—two pools, tennis courts, pickle-ball courts, walking trails, parks, and easy access to C-470 and I-25. Visit https://www.svmd.org/recreation for more information.. Plus, you’re just a short drive from Parker’s historic Main Street, where you’ll find charming events, dining, boutique shopping, and a weekend farmers market.
Property Level and Sizes
SqFt Lot
6969.60
Lot Features
Built-in Features, Ceiling Fan(s), Eat-in Kitchen, Five Piece Bath, Granite Counters, High Ceilings, Pantry, Primary Suite, Smoke Free, Tile Counters, Walk-In Closet(s)
Lot Size
0.16
Foundation Details
Slab
Basement
Crawl Space, Finished, Partial
Interior Details
Interior Features
Built-in Features, Ceiling Fan(s), Eat-in Kitchen, Five Piece Bath, Granite Counters, High Ceilings, Pantry, Primary Suite, Smoke Free, Tile Counters, Walk-In Closet(s)
Appliances
Dishwasher, Disposal, Dryer, Gas Water Heater, Microwave, Range, Refrigerator
Electric
Central Air
Flooring
Carpet, Tile, Wood
Cooling
Central Air
Heating
Forced Air
Fireplaces Features
Family Room
Utilities
Cable Available, Electricity Available, Internet Access (Wired), Natural Gas Available
Exterior Details
Features
Private Yard, Rain Gutters
Water
Public
Sewer
Public Sewer
Land Details
Road Frontage Type
Public
Road Responsibility
Public Maintained Road
Road Surface Type
Paved
Garage & Parking
Parking Features
Concrete
Exterior Construction
Roof
Composition
Construction Materials
Brick, Frame, Wood Siding
Exterior Features
Private Yard, Rain Gutters
Window Features
Bay Window(s), Double Pane Windows, Egress Windows, Window Coverings, Window Treatments
Security Features
Carbon Monoxide Detector(s), Smoke Detector(s), Video Doorbell
Builder Source
Public Records
Financial Details
Previous Year Tax
5263.00
Year Tax
2023
Primary HOA Name
Stonegate Village HOA
Primary HOA Phone
303-224-0004
Primary HOA Amenities
Clubhouse, Park, Playground, Pool, Tennis Court(s), Trail(s)
Primary HOA Fees Included
Maintenance Grounds, Recycling, Snow Removal, Trash
Primary HOA Fees
55.00
Primary HOA Fees Frequency
Quarterly
Location
Schools
Elementary School
Pine Grove
Middle School
Sierra
High School
Chaparral
Walk Score®
Contact me about this property
Jeff Skolnick
RE/MAX Professionals
6020 Greenwood Plaza Boulevard
Greenwood Village, CO 80111, USA
6020 Greenwood Plaza Boulevard
Greenwood Village, CO 80111, USA
- (303) 946-3701 (Office Direct)
- (303) 946-3701 (Mobile)
- Invitation Code: start
- jeff@jeffskolnick.com
- https://JeffSkolnick.com
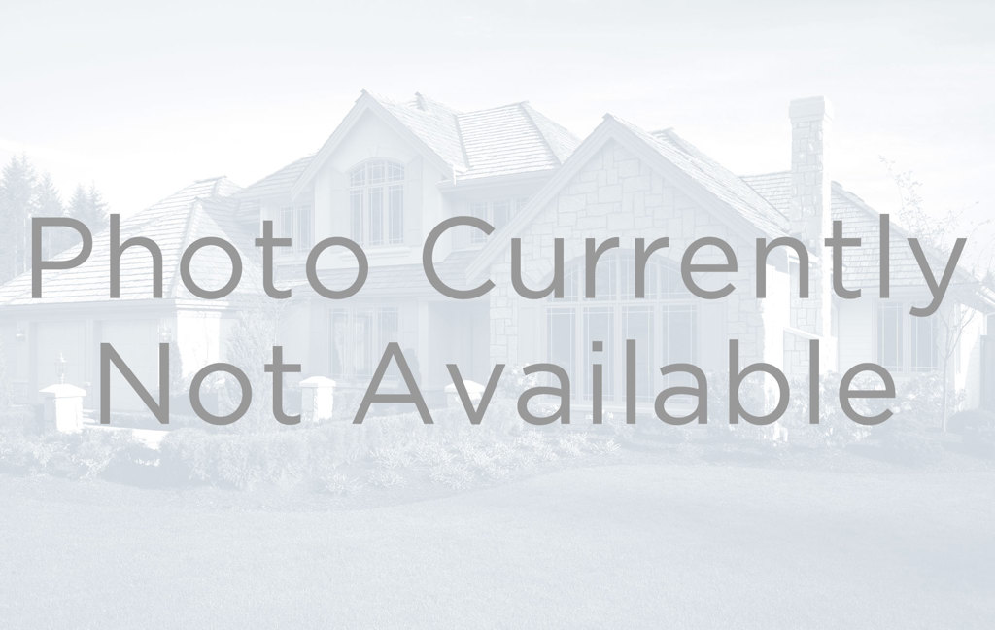
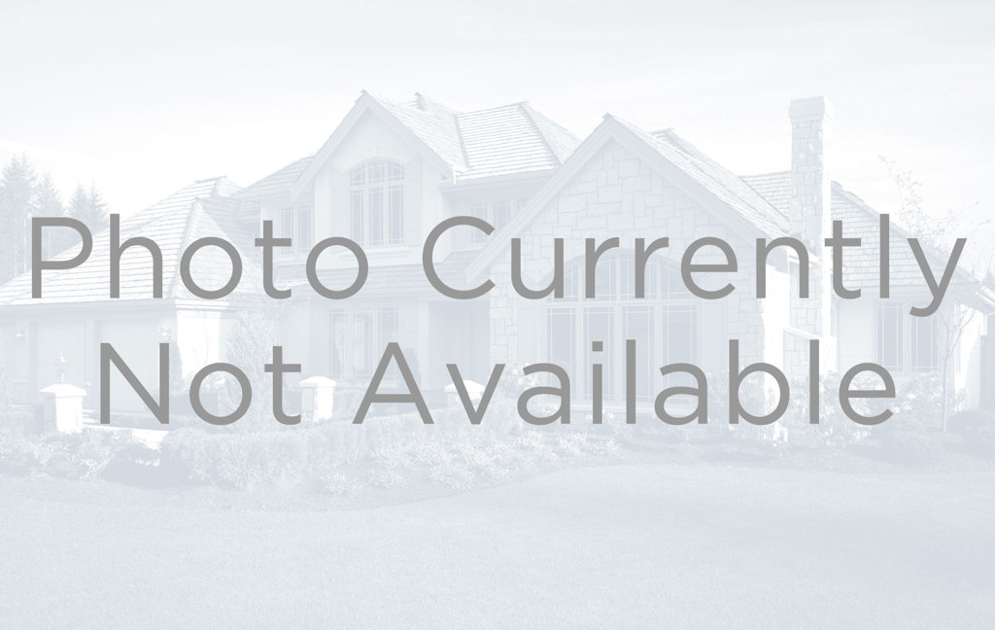
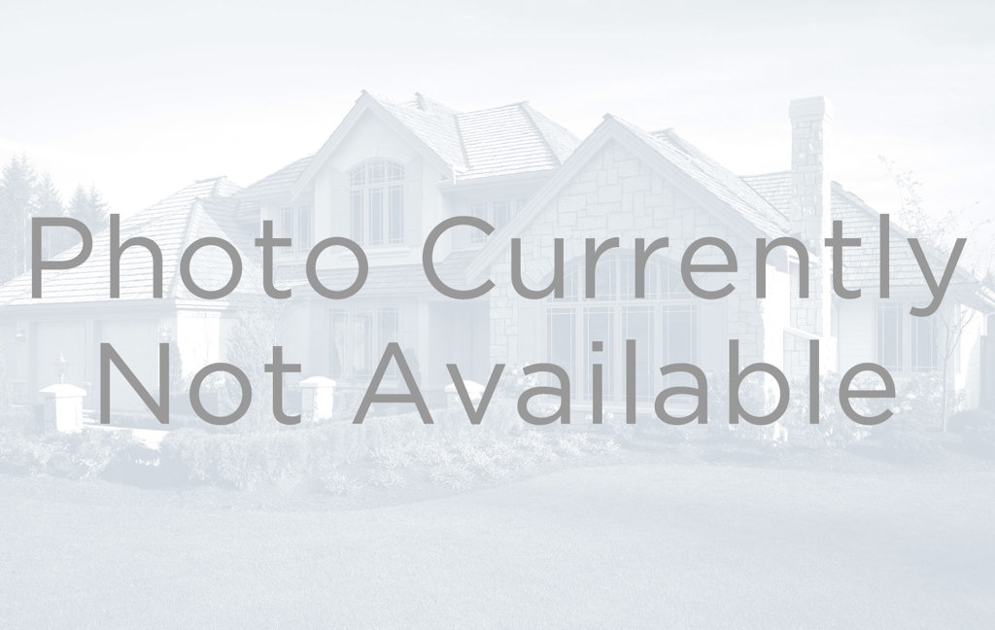
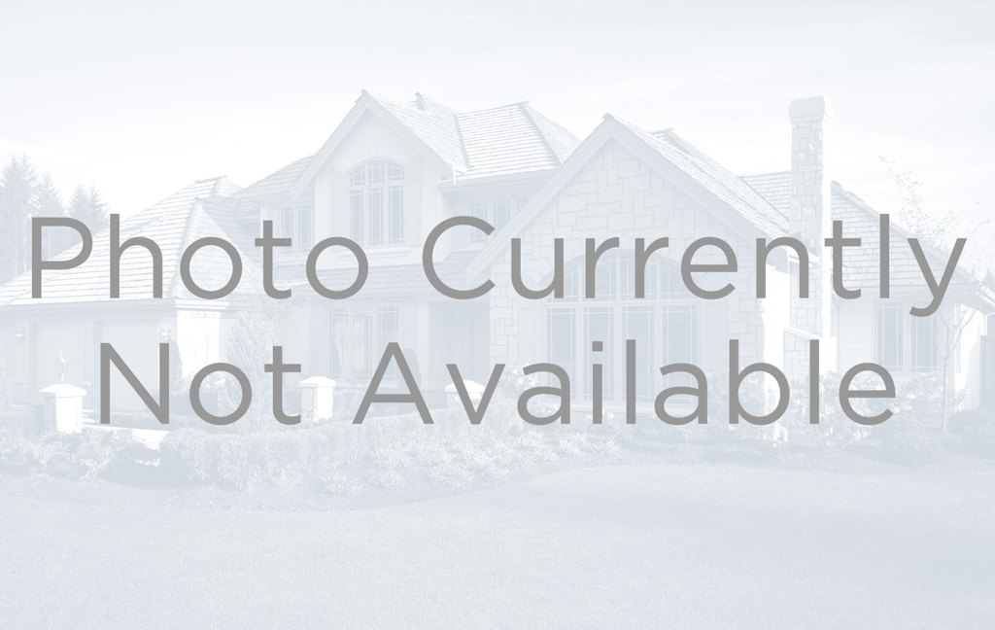
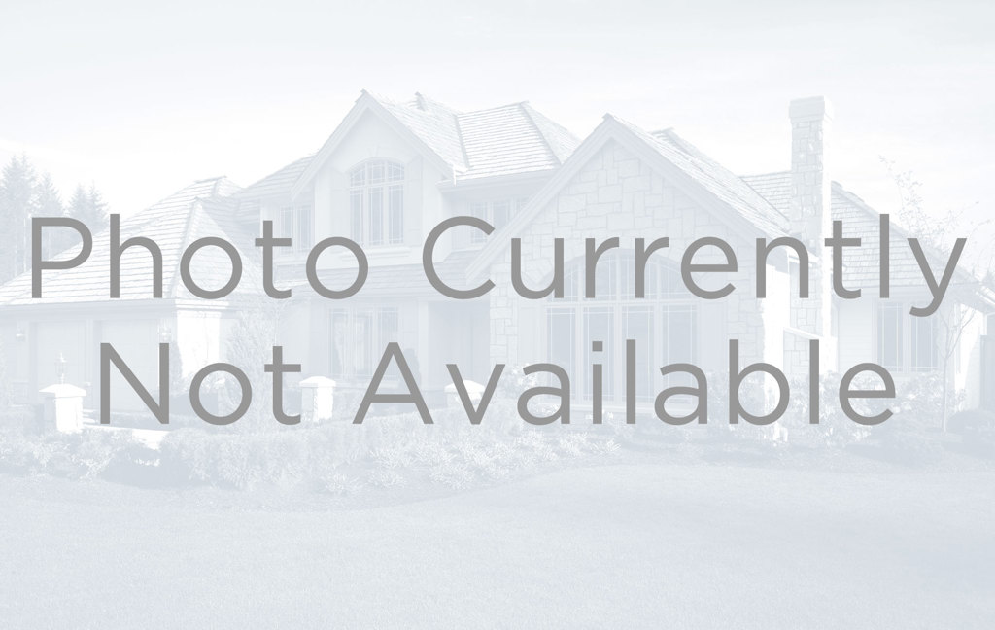
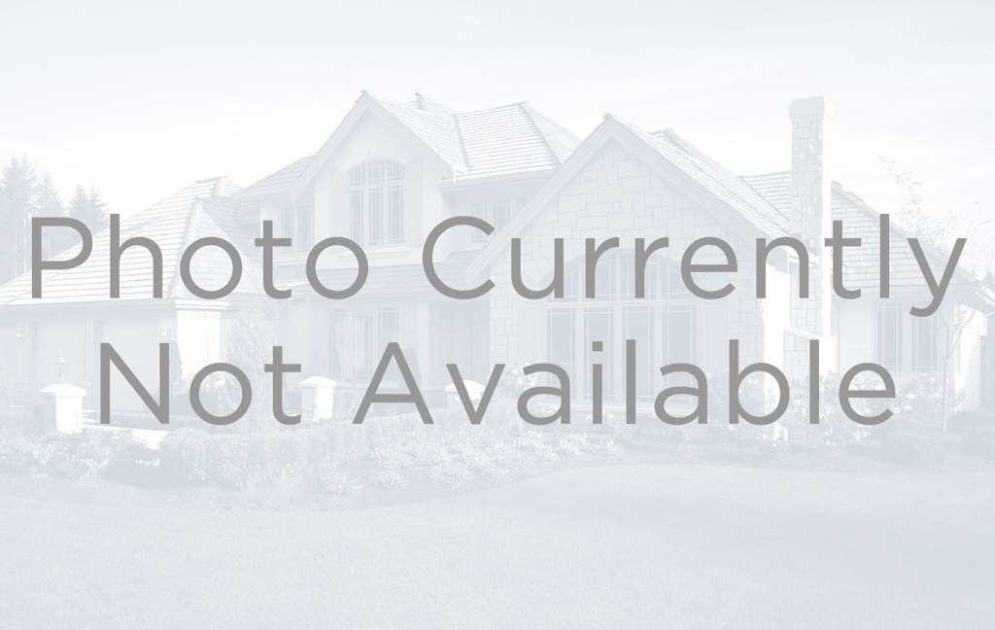









































 Menu
Menu
 Schedule a Showing
Schedule a Showing

