10068 Granite Hill Drive
Parker, CO 80134 — Douglas county
Price
$725,000
Sqft
3287.00 SqFt
Baths
4
Beds
4
Description
Get ready to call this fully updated 4 bed/4 bath single-family house your home! When you first walk up to this home, you’ll notice it features a spacious 2-car attached garage as well as double doors. When you enter, you’re immediately greeted by the high ceilings and grand staircase—finished with iron and beautiful dark hardwood finishes. This home’s entrance boasts modern elegance! The foyer leads off to the formal living and dining rooms. Both rooms are spacious and fit for entertaining all your friends and family. Next, make your way over to your fully upgraded kitchen. The kitchen boasts stainless steel appliances, updated cabinetry and granite, and ample space for you to enjoy with your loved ones. The breakfast nook is the perfect place to enjoy those early morning breakfasts with your family before you’re all heading out the door. The space opens up to your family room—complete with a wood-burning fireplace, high ceilings, built-in shelving, many windows, and modern fixtures throughout. This will be your go-to space to cozy up after a long day out. The family room overlooks your beautiful backyard—complete with an updated deck and landscaping that’s sure to wow your guests! Get ready to host all your get-togethers out here! Make your way upstairs where you’re greeted by your sun-drenched master suite. This room is spacious and complete with high ceilings and a fully upgraded master bathroom. The upstairs features 3 more spacious bedrooms, perfect for you, your family, and guests to enjoy! When you head down to the basement, you have plenty of space for a man cave, home office, and home gym. This space also features its own half bathroom. This entire home boasts modern fixtures, upgraded finishes, and unique touches you’ll love.
Property Level and Sizes
SqFt Lot
8712.00
Lot Features
Ceiling Fan(s), Eat-in Kitchen, Five Piece Bath, Granite Counters, Open Floorplan, Primary Suite, Smoke Free, Walk-In Closet(s)
Lot Size
0.20
Foundation Details
Slab
Basement
Finished
Interior Details
Interior Features
Ceiling Fan(s), Eat-in Kitchen, Five Piece Bath, Granite Counters, Open Floorplan, Primary Suite, Smoke Free, Walk-In Closet(s)
Appliances
Dishwasher, Disposal, Microwave, Oven, Range, Refrigerator, Self Cleaning Oven
Electric
Central Air
Flooring
Carpet, Tile, Wood
Cooling
Central Air
Heating
Forced Air
Fireplaces Features
Family Room, Gas Log
Utilities
Cable Available, Electricity Available
Exterior Details
Features
Private Yard, Water Feature
Patio Porch Features
Covered,Deck
Water
Public
Sewer
Public Sewer
Land Details
PPA
3800000.00
Garage & Parking
Parking Spaces
1
Exterior Construction
Roof
Composition
Construction Materials
Brick, Frame, Wood Siding
Architectural Style
Contemporary
Exterior Features
Private Yard, Water Feature
Window Features
Window Coverings
Builder Source
Public Records
Financial Details
PSF Total
$231.21
PSF Finished
$231.21
PSF Above Grade
$323.82
Previous Year Tax
3666.00
Year Tax
2021
Primary HOA Management Type
Professionally Managed
Primary HOA Name
PCMS
Primary HOA Phone
303-224-0004
Primary HOA Website
https://pcms.cincwebaxis.com/cinc/home/
Primary HOA Amenities
Clubhouse,Park,Playground,Pool,Tennis Court(s),Trail(s)
Primary HOA Fees Included
Recycling, Snow Removal, Trash
Primary HOA Fees
50.00
Primary HOA Fees Frequency
Quarterly
Primary HOA Fees Total Annual
200.00
Location
Schools
Elementary School
Pine Grove
Middle School
Sierra
High School
Chaparral
Walk Score®
Contact me about this property
Jeff Skolnick
RE/MAX Professionals
6020 Greenwood Plaza Boulevard
Greenwood Village, CO 80111, USA
6020 Greenwood Plaza Boulevard
Greenwood Village, CO 80111, USA
- (303) 946-3701 (Office Direct)
- (303) 946-3701 (Mobile)
- Invitation Code: start
- jeff@jeffskolnick.com
- https://JeffSkolnick.com
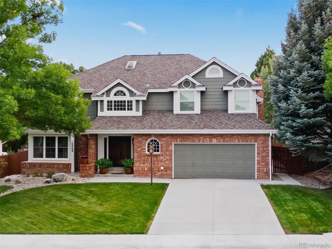
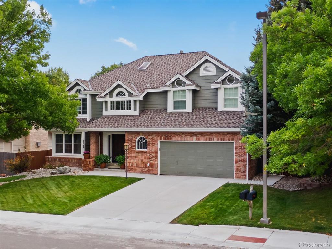
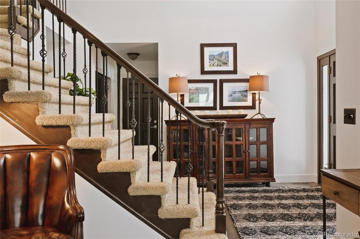
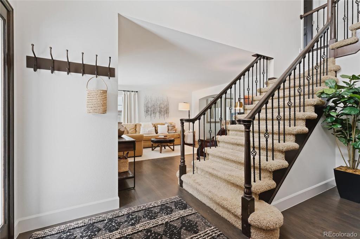
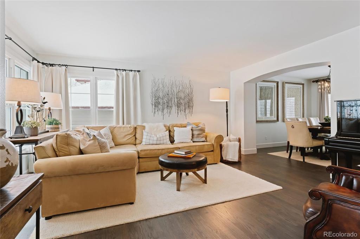
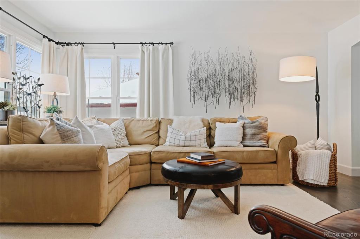
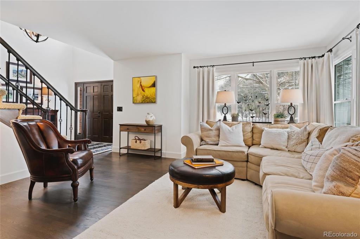
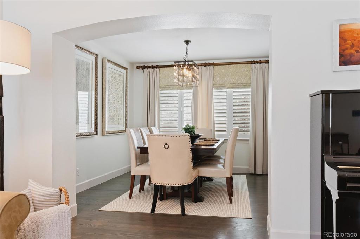
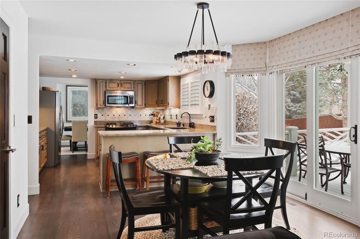
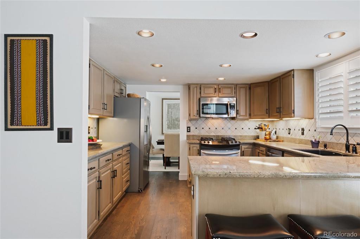
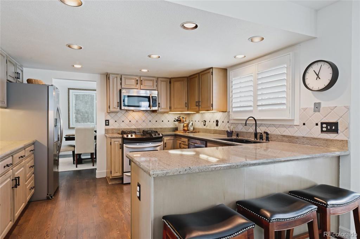
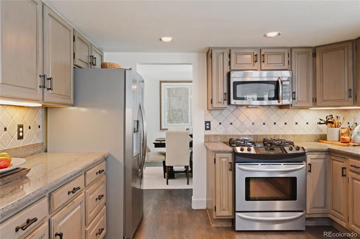
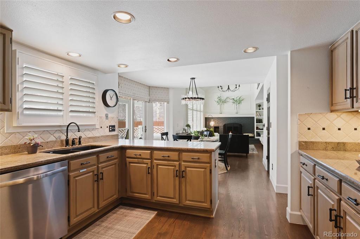
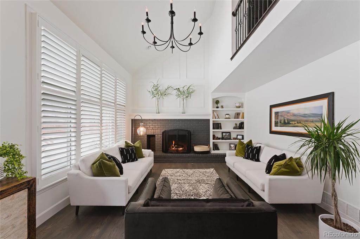
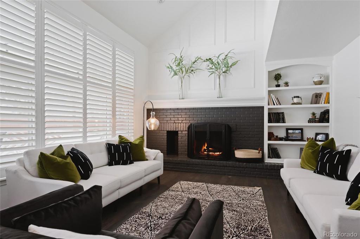
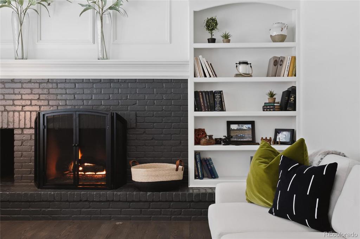
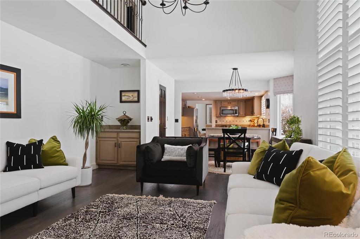
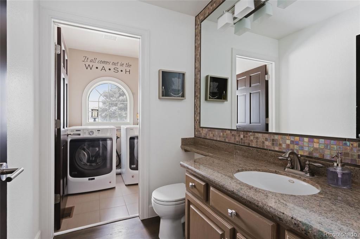
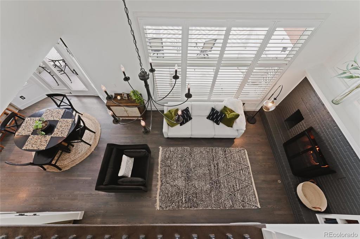
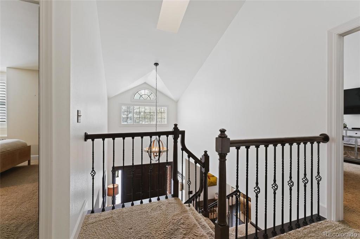
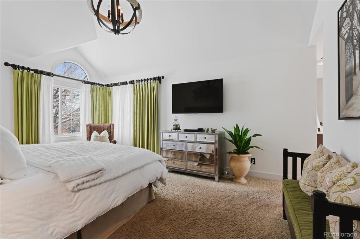
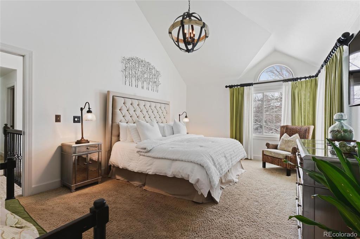
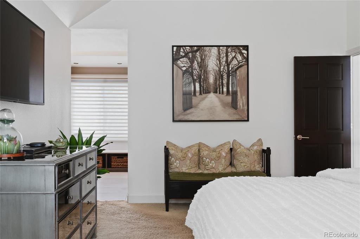
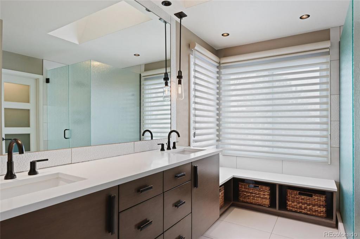
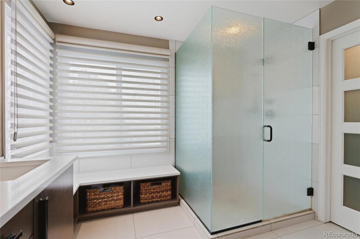
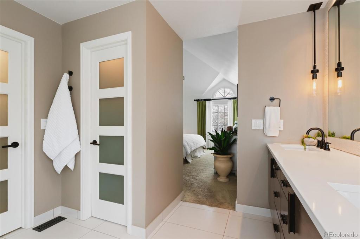
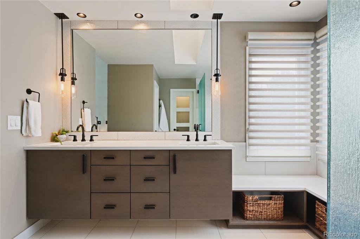
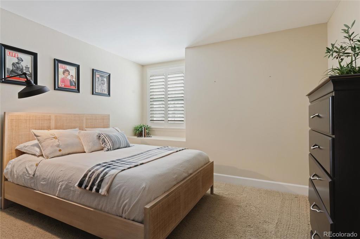
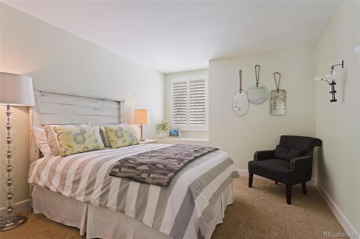
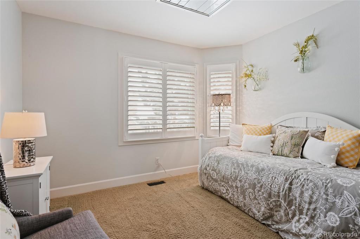
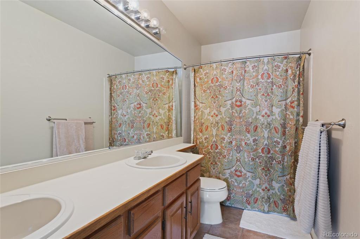
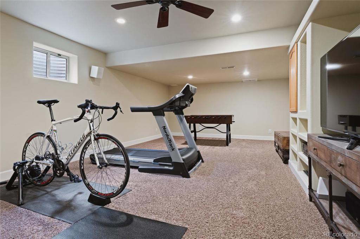
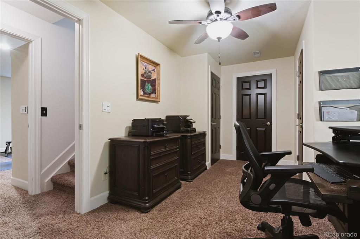
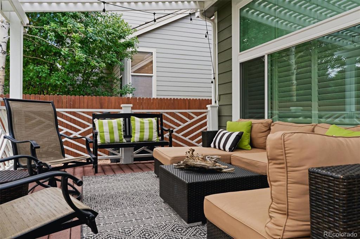
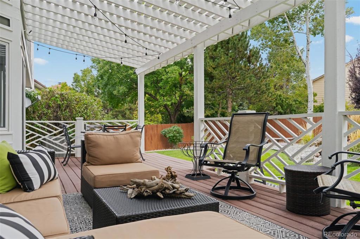
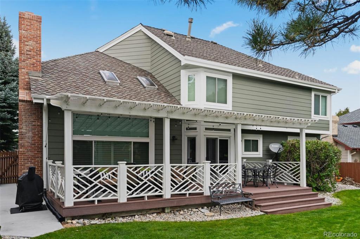
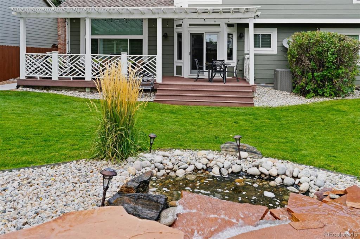
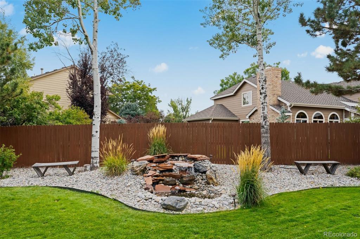
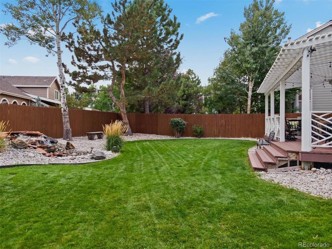
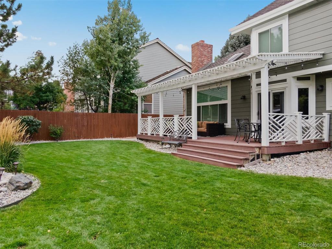


 Menu
Menu


